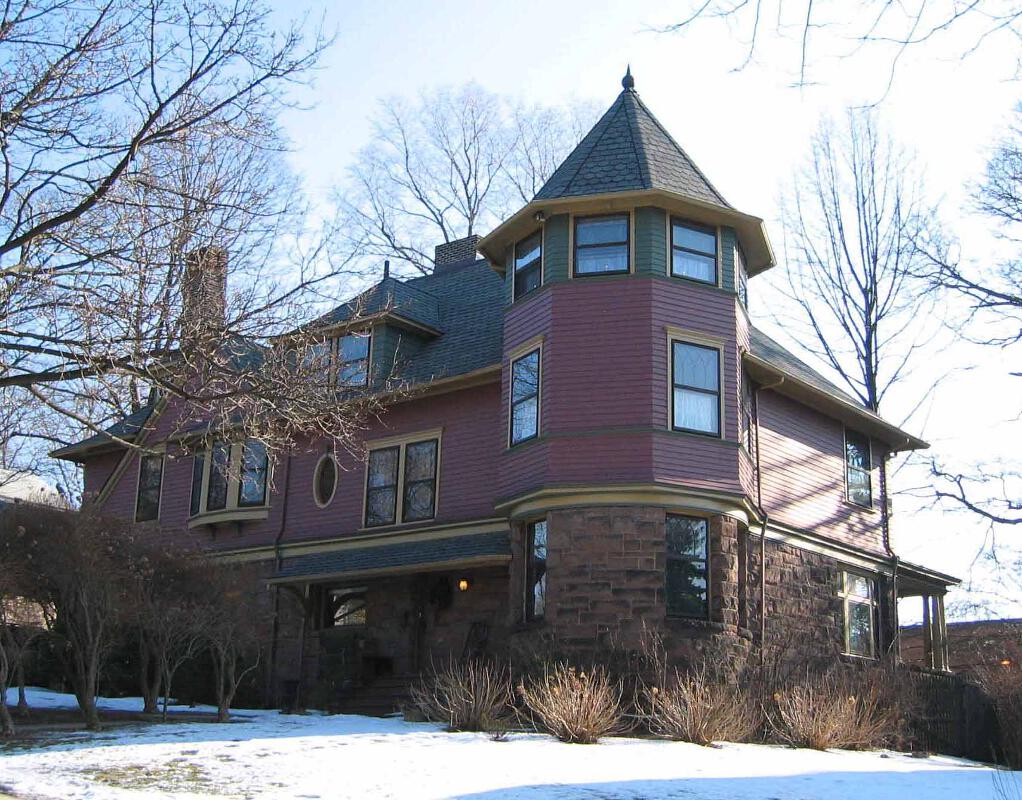112 Raymond Avenue

112 Raymond Road is a 2 1/2 story, 4 bay, irregular plan, Shingle style, brownstone and wood frame, residential building. Built c. 1900, the clapboard and shingle-clad building is characterized by irregular massing, with a hipped roof and matching dormers, an octagonal corner tower and semi-hexagonal oriel windows. The first floor of the building is constructed of brownstone, and the upper stories are clad with shingles. Other details include overhanging eaves, massive brick chimneys, a bracket-supported shed roof over the entrance, and oval decorative windows in the gable apex and over the interior stairs. The Raymond Avenue facade is actually the side elevation. The Scotland Road elevation was at one time the main facade of the house. The orientation of the house was changed when Oheb Shalom was built next door. The house was originally built by Anna Grant Baird.
PROPERTY DETAILS
- Block: 1002
- Lot: 2
- Contributing Outbuildings:
- Non-Contributing Outbuildings:
- Key Outbuildings: 0
