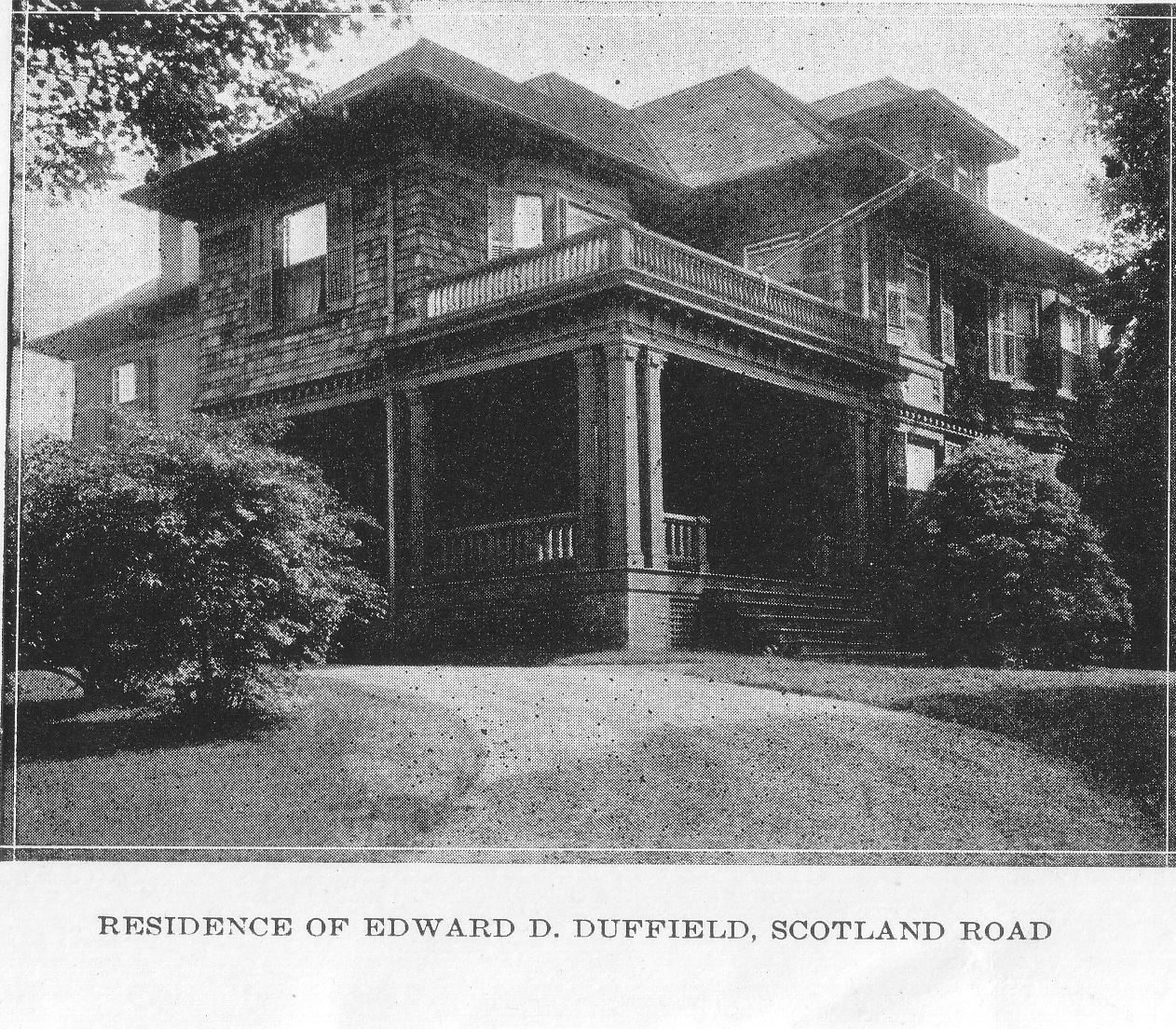116 Scotland Road

116 Scotland Road is a 2 1/2 story, 3 bay, ‘L’ shape-plan, Colonial Revival influenced, wood frame, residential building. Constructed c. 1890, the house has an intersecting hipped roof with matching dormers, wood shingle siding, a two story semi-hexagonal bay on the facade and a paired, pier-supported, partial porch. The house was built for Mary M. Curtis.
PROPERTY DETAILS
- Block: 1007
- Lot: 1
- Contributing Outbuildings:
- Non-Contributing Outbuildings:
- Key Outbuildings:
