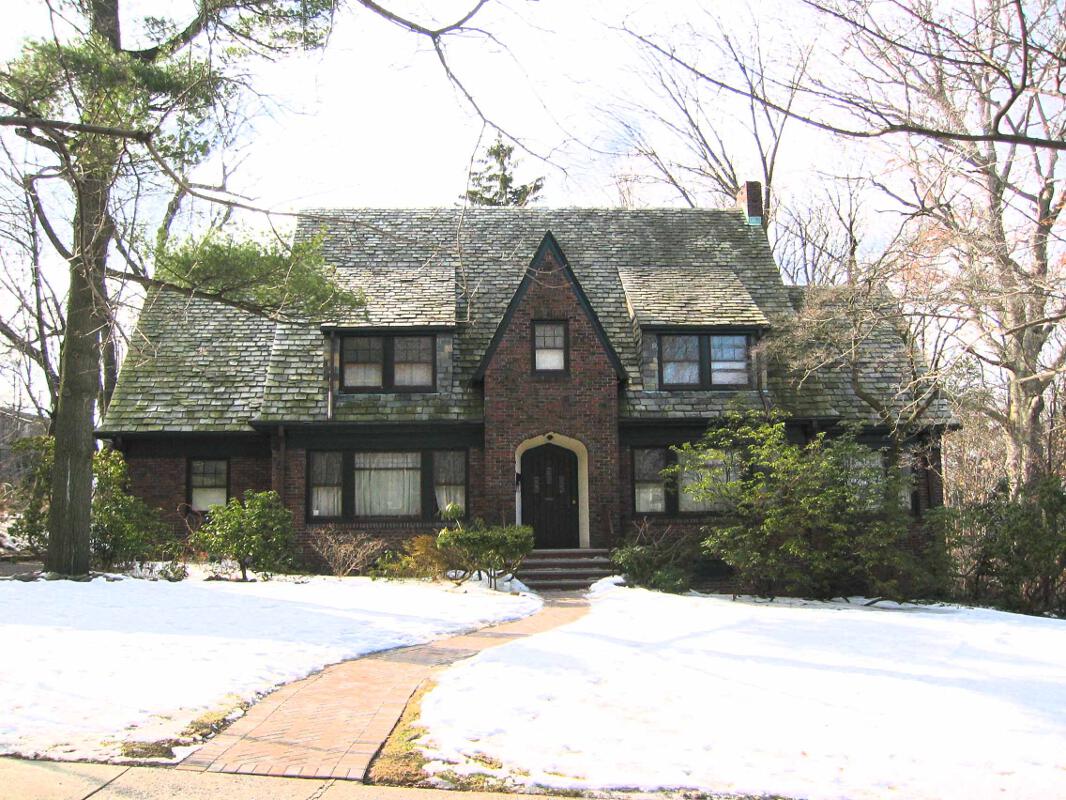126 Turrell Avenue

126 Turrell Avenue is a 2 1/2 story, 5 bay, rectangular plan, brick, Tudor Revival, residential building. Constructed c. 1920, the slate-clad, side gable-roofed house is dominated by a cross gable entrance bay flanked by shed dormers. The main 3 bay block has set back, one bay side wings. Additional Tudor details include an ogee-arched entrance surround. The wood plank door is fenestrated with bull’s eye windows. The windows have leaded upper sash on the first floor, and 6/1 windows on the second floor.
PROPERTY DETAILS
- Block: 1104
- Lot: 3
- Contributing Outbuildings: 1 stylistically similar detached garage (C)
- Non-Contributing Outbuildings:
- Key Outbuildings:
