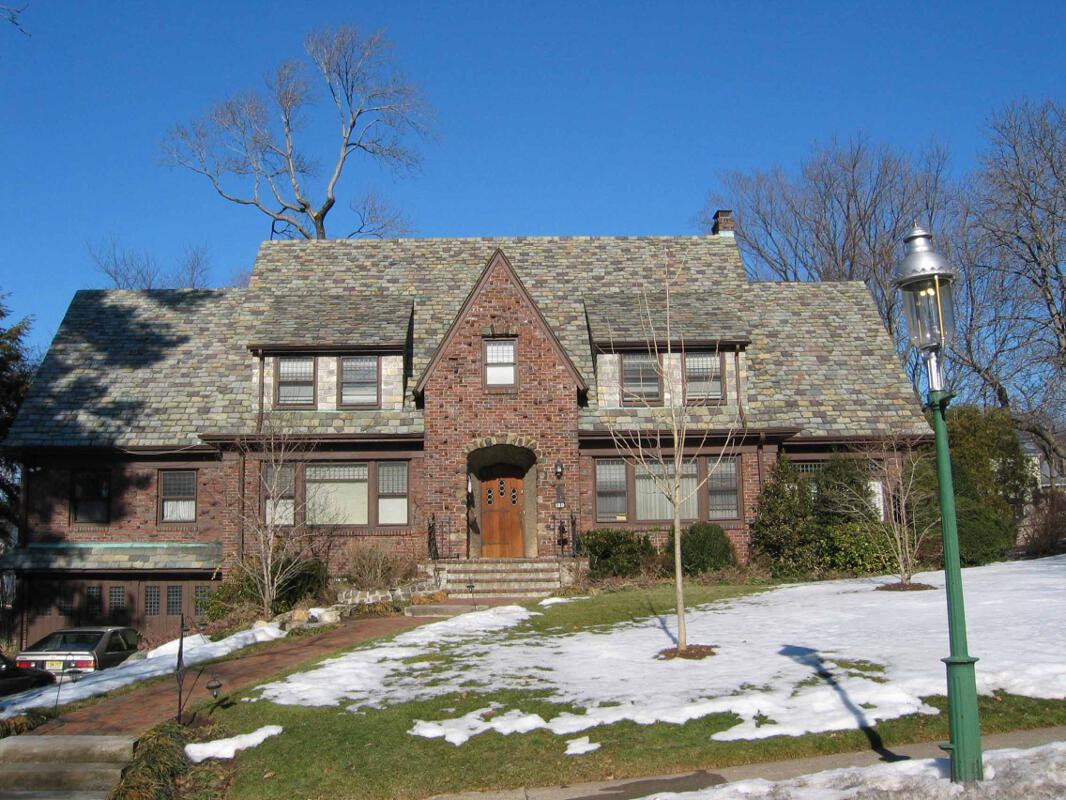129 Irving Avenue

129 Irving Avenue is a 2 story, 5 bay, rectangular plan, Tudor Revival, residential building. Built c. 1920, the house features a polychromatic rough slate, side gable roof with shed dormers, a two story projecting entrance bay with inset, ogee-arched portico and strapped wooden door, leaded upper sash window groupings, and wooden garage door with leaded panes.
PROPERTY DETAILS
- Block: 507
- Lot: 32
- Contributing Outbuildings: 0
- Non-Contributing Outbuildings:
- Key Outbuildings:
