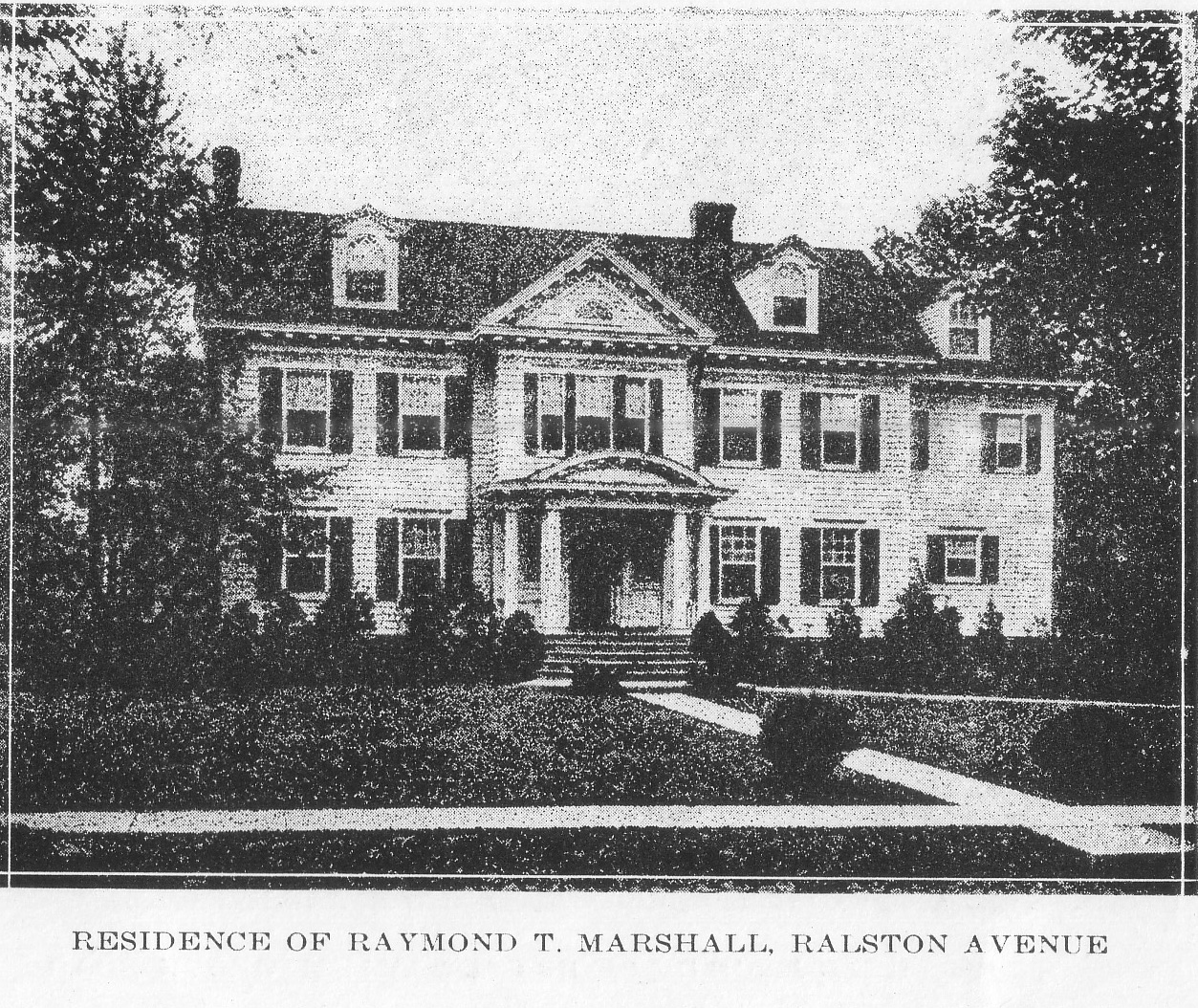130 Ralston Avenue

130 Ralston Avenue is a 2 1/2 story, 5 bay, rectangular plan, Colonial Revival, wood frame, residential building. Built c. 1910, the wood shingled house features a symmetrical facade with a side gable roof, and gabled dormers with cornice returns. The Doric-column supported portico has a segmentally-arched pediment with elaborate leaded sidelights, surmounted by a tri-partite window grouping on the second floor. The windows are all 9/9 double hung, except for the dormers which have round-arched windows. The end bays are set back from the main block.
PROPERTY DETAILS
- Block: 1007
- Lot: 4
- Contributing Outbuildings: 1 stylistically similar detached garage (C)
- Non-Contributing Outbuildings:
- Key Outbuildings:
