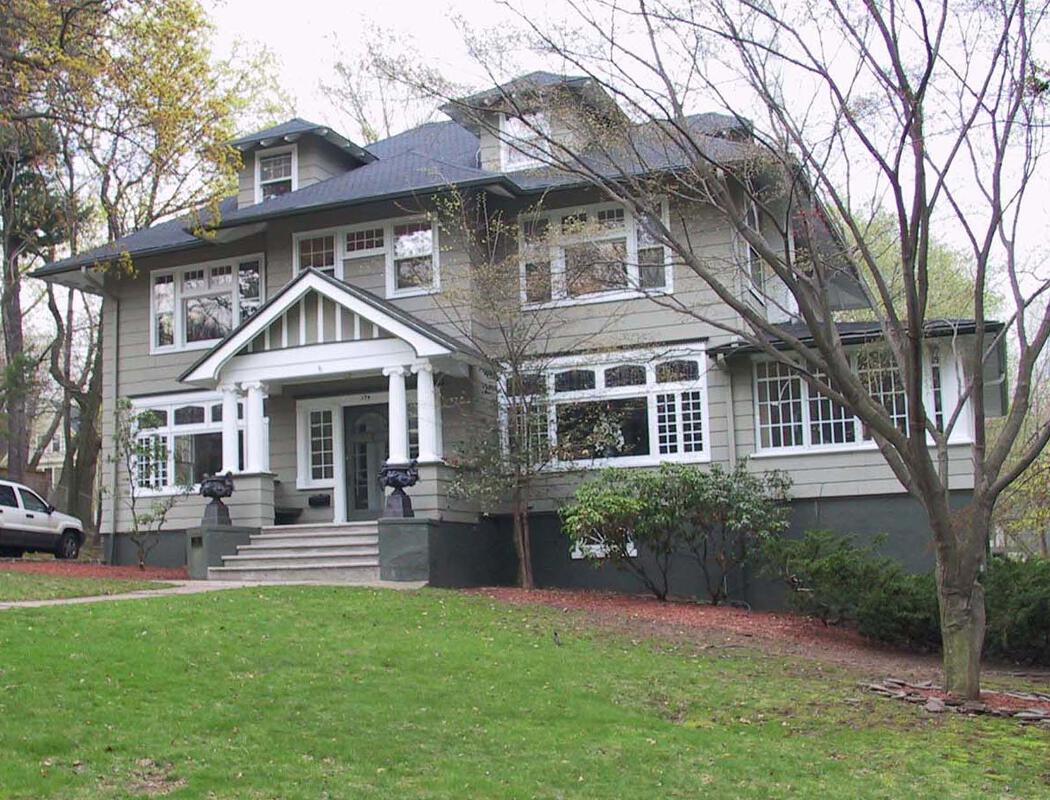134 Irving Avenue

134 Irving Avenue is a 2 1/2 story, 3 bay, rectangular plan, Craftsman-inspired, wood frame, residential building. Constructed c. 1920, the wood shingled house has a hipped roof with hipped dormers. The paired Ionic colonette-supported gabled portico is decorated with half-timbering. Additional architectural details include multi-paned window groupings and a side porch. This lot, along with its neighbors, was subdivided out of the former Elizabeth D. Hitch estate, one of a pair of large estates facing each other on Irving Avenue.
PROPERTY DETAILS
- Block: 1102
- Lot: 3
- Contributing Outbuildings: 0
- Non-Contributing Outbuildings:
- Key Outbuildings:
