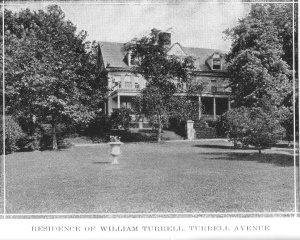134 Turrell Avenue

134 Turrell Avenue is a 2 1/2 story, 5 bay, rectangular plan, Colonial Revival, stucco-clad, residential building. Constructed c. 1920, the symmetrical house has a side gable roof with cornice returns and eyebrow dormer. Additional classicizing details include heavily moulded window surrounds, 6/6 windows, bracket-supported eaves, brick end chimneys, on story, set back side porch, and an Ionic column-supported, pedimented portico.
PROPERTY DETAILS
- Block: 1104
- Lot: 4
- Contributing Outbuildings: 1 stylistically similar detached carriage house (C)
- Non-Contributing Outbuildings:
- Key Outbuildings:

