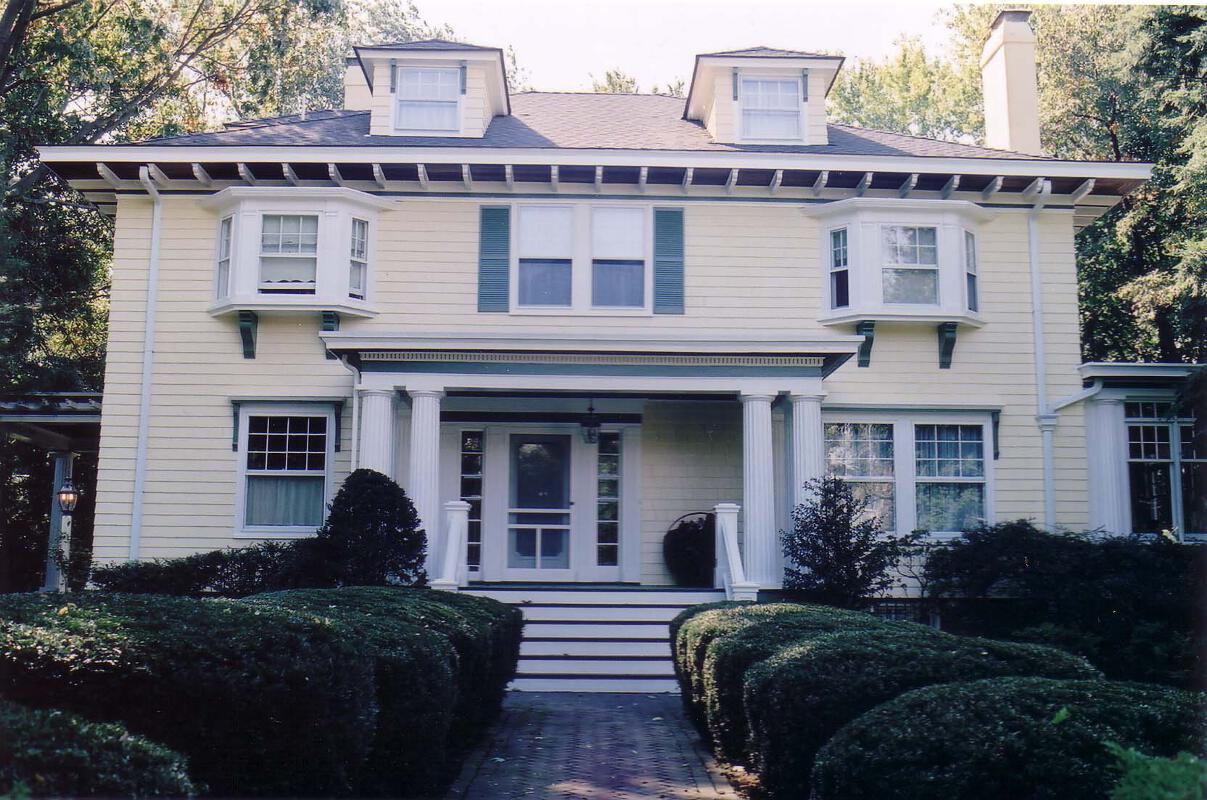146 Irving Avenue

146 Irving Avenue, is a 2 1/2 story, 3 bay, rectangular plan, Colonial Revival, wood frame, residential structure. Built c. 1915, the wood shingle-clad house features a hipped roof with hipped dormers, cantilevered semi-hexagonal bays supported by massive brackets, and a paired, fluted, Doric column-supported portico. Other features include a side porch, porte-cochere, bracketed eaves and entrance side-lights. This lot, along with its neighbors, was subdivided out of the former Elizabeth D. Hitch estate, one of a pair of large estates facing each other on Irving Avenue. The house is one of several built by the developer Frederick Pring.
PROPERTY DETAILS
- Block: 1102
- Lot: 6
- Contributing Outbuildings: 1 stylistically similar detached garage (C)
- Non-Contributing Outbuildings:
- Key Outbuildings:
