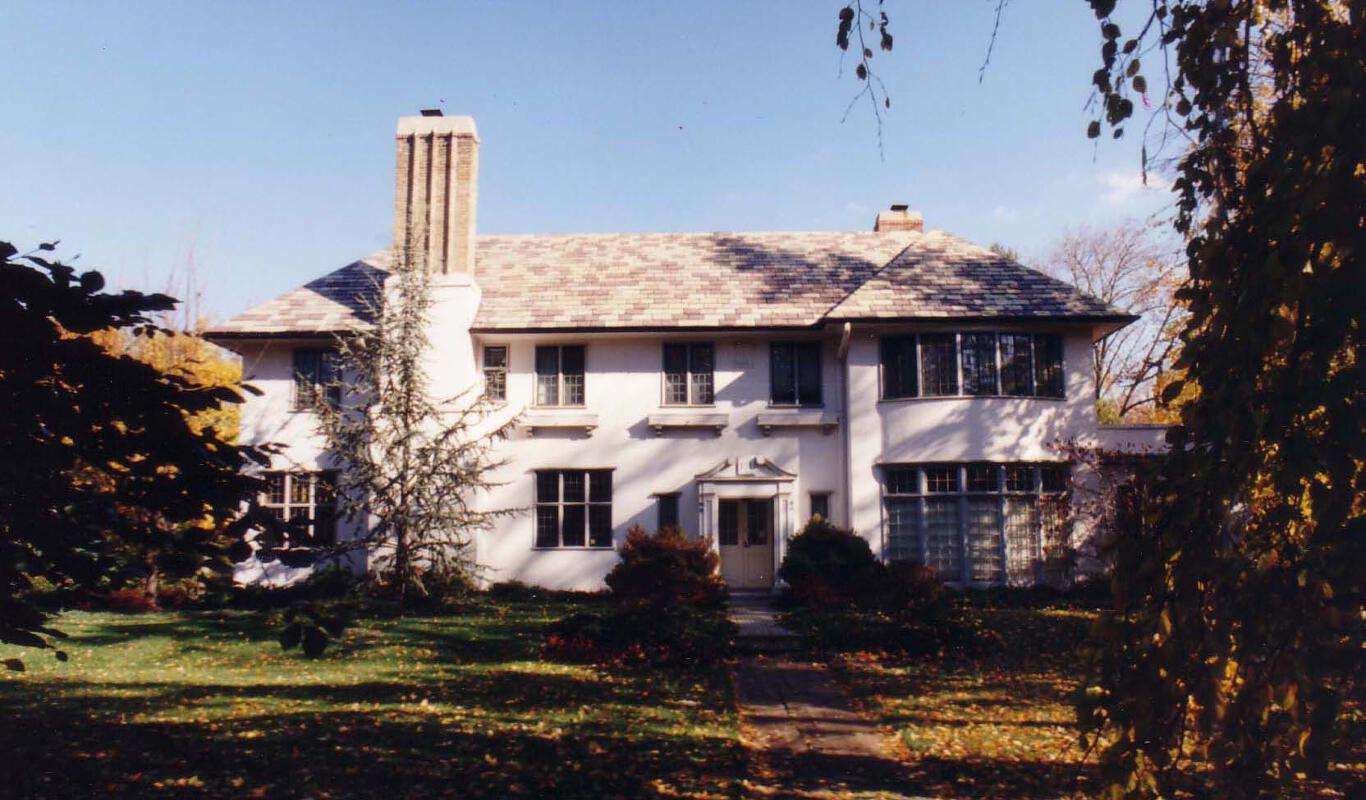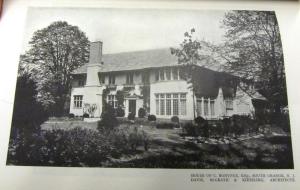151 Montrose Avenue

151 Montrose Avenue is a 2 1/2 story, 4 bay, irregular plan, wood frame, stucco-clad, eclectic/Tudor Revival, residential building. The c. 1925, slate-clad, clipped gable roof house is articulated by a broken bonnet pedimented door on the Montrose Avenue facade, and a Doric column-supported, segmentally-arched portico on the Halsey Place side. Fenestration involves multiple window groupings, mostly leaded casement windows with transoms, except for a large multi-paned semi-circular bay window on the south facade.
PROPERTY DETAILS
- Block: 504
- Lot: 1
- Contributing Outbuildings: 1 stylistically similar detached carriage house (C)
- Non-Contributing Outbuildings:
- Key Outbuildings:

