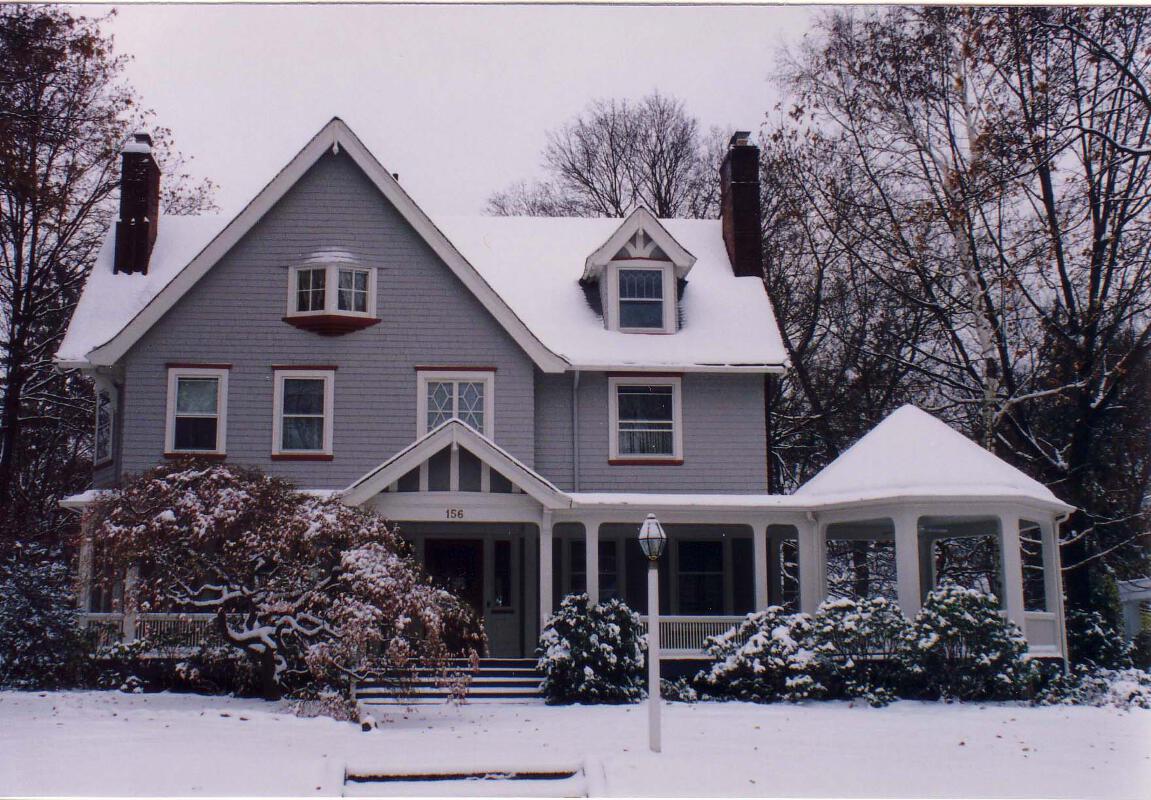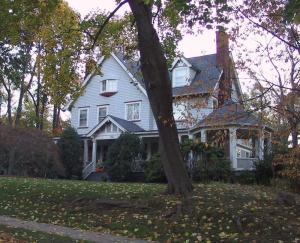156 Irving Avenue

156 Irving Avenue is a 2 1/2 story, 3 bay, rectangular plan, eclectic/Shingle style, wood frame, residential building. Built in 1896, the house features an intersecting gable roof, gabled dormers, flared and shingled wall surfaces and a pier-supported full front porch with attached gazebo at one end. Other details include half-timbering in the entrance portico apex, overhanging bracketed side gables and cottage windows. The house contains 16 rooms, and is detailed on the interior with parquet floors, wainscoting, seven fireplaces, built-ins and leaded-glass windows. This house was built for Gertrude D. Hitch.
PROPERTY DETAILS
- Block: 1102
- Lot: 7
- Contributing Outbuildings:
- Non-Contributing Outbuildings:
- Key Outbuildings: 1 stylistically similar detached garage (C)

