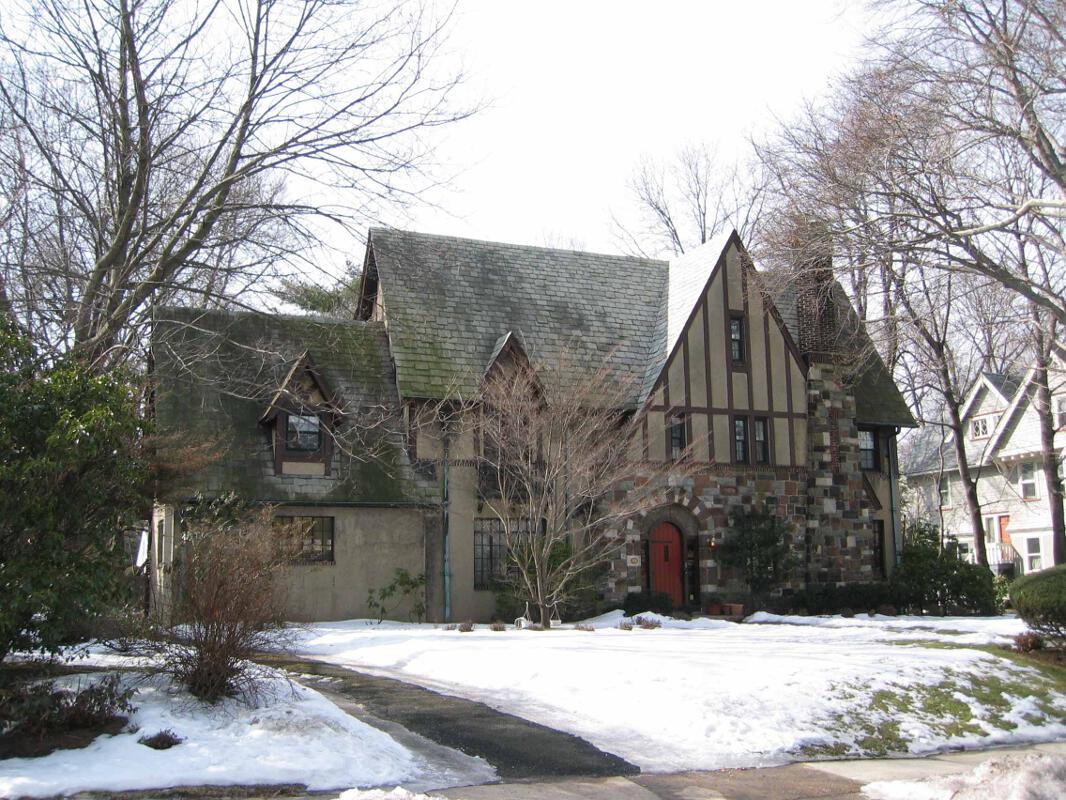162 Irving Avenue

162 Irving Avenue is a 2 1/2 story, 5 bay, rectangular plan, stone and stucco-clad, Tudor Revival, residential building. Constructed c. 1928, the slate-clad, side gable-roofed house is intersected by a steep front-facing gable forming the entrance bay, the entrance bay and part of the chimney are faced in irregular and polychromatic stone blocks, with a round arched entryway. The round-headed wooden plank door features wrought iron strap hinges and glazed sidelights. Other Tudor Revival details include half-timbering on the upper stories, casement Windows and a wrought iron balcony on the second floor. The attached garage forms the fifth bay.
PROPERTY DETAILS
- Block: 1102
- Lot: 8
- Contributing Outbuildings: 0
- Non-Contributing Outbuildings:
- Key Outbuildings:
