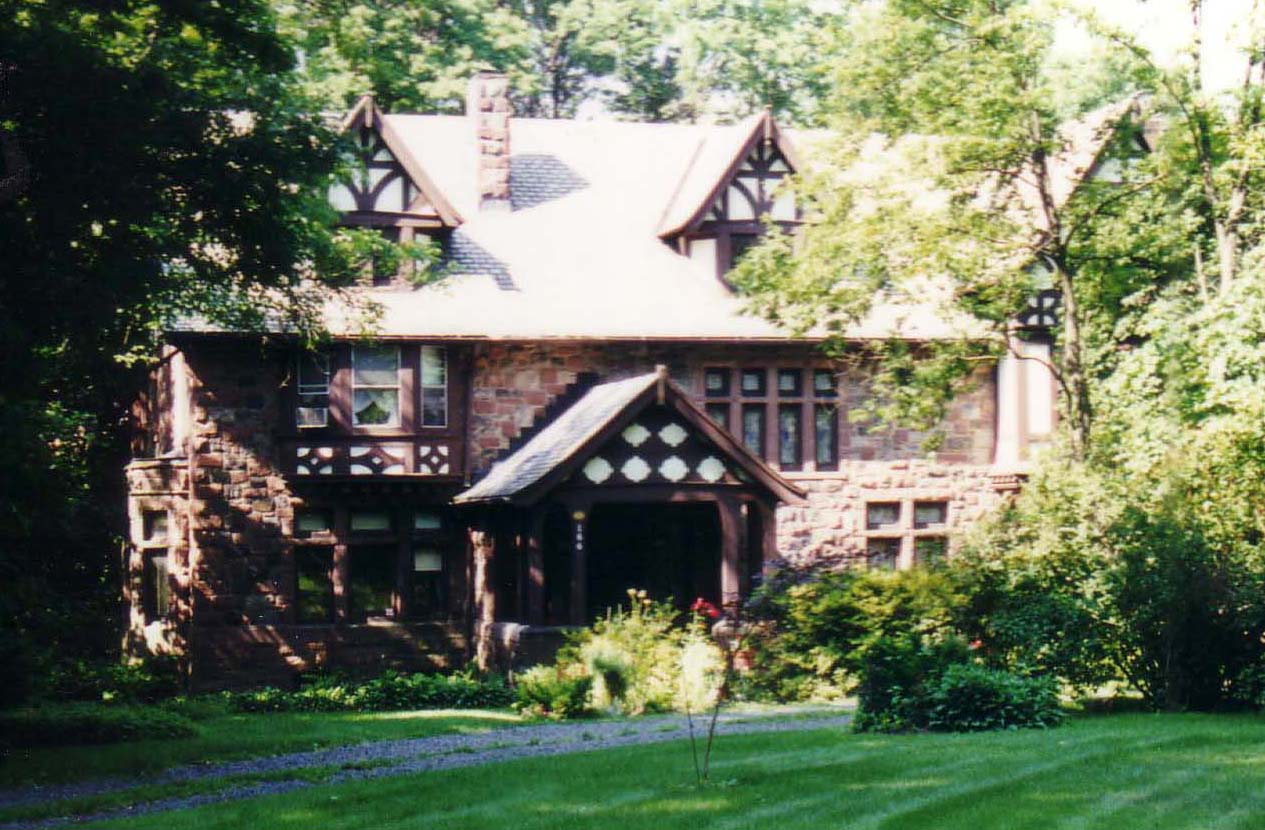166 Ralston Avenue

166 Ralston Avenue is a 2 1/2 story, 5 bay, irregular plan, masonry, Tudor Revival, residential building. Constructed in 1898, the house is built of roughly hewn brownstone with half-timbered gabled dormers and a slate-clad side gable roof. Fenestration consists of multiple groupings of stone mullioned, diamond-paned, leaded windows. A wooden, pier-supported porch ornaments the facade and side elevation, and contains a half-timbered gabled portico entrance. Massive brownstone chimneys ornament the roofline. The house is set back and barely visible from the main road. It has retained a high degree of integrity as well as its estate setting. The house was designed by architects Stephenson and Greene for Alfred and Emma Leeb (see Photo 36).
PROPERTY DETAILS
- Block: 1007
- Lot: 8
- Contributing Outbuildings:
- Non-Contributing Outbuildings:
- Key Outbuildings: 0
