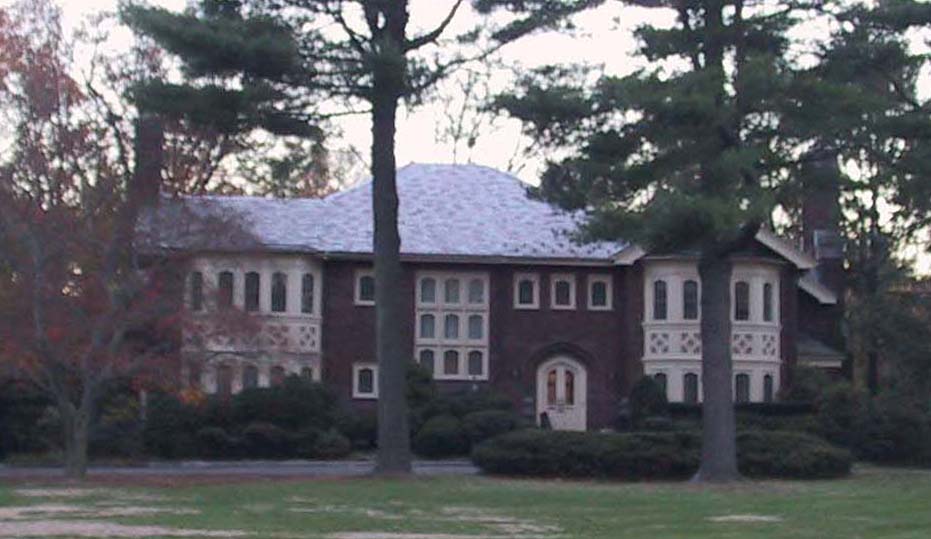170 Montrose Avenue

170 Montrose Avenue is a 2 1/2 story, 4 bay, rectangular plan, eclectic Tudor, masonry, residential building. Built c. 1920, the brick building features a slate-clad hipped roof with cross gable, and rear intersecting wing. Tudor Revival features include two, two-story, semi-hexagonal bays, an ogee-arched entryway, massive paneled chimneys, and decorative vergeboards which match the entablatures on the semi-hexagonal bays. All of the windows are ogee-arched and leaded. The semi-hexagonal bays are ornamented with decorative wood strapwork at the second floor level. The house is set back from the main road in an estate setting.
PROPERTY DETAILS
- Block: 507
- Lot: 16
- Contributing Outbuildings:
- Non-Contributing Outbuildings:
- Key Outbuildings: 0
