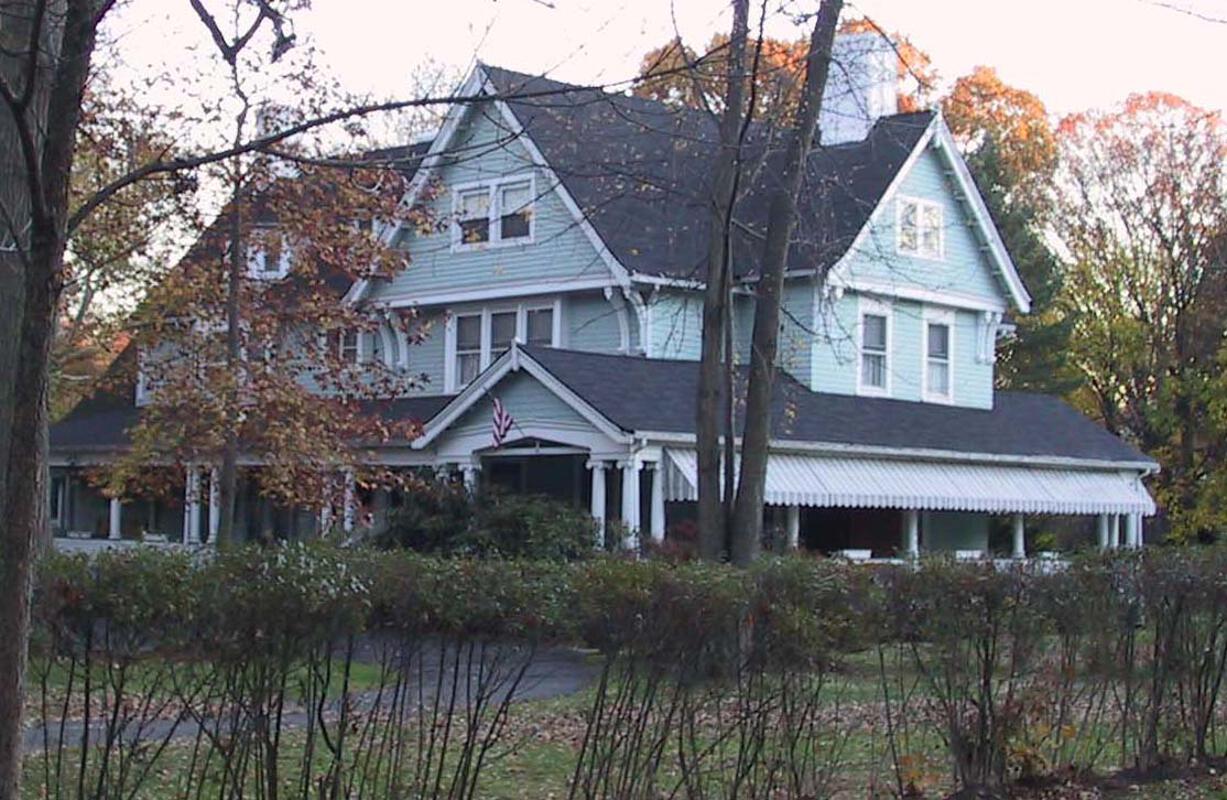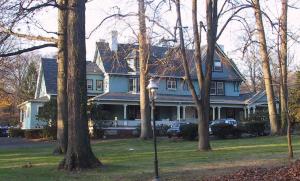206 Montrose Avenue

206 Montrose Avenue is a 2 1/2 story, 6 bay, rectangular plan, Queen Anne-influenced, wood frame, residential building. Built c. 1900, the massive, clapboard-clad house is dominated by an intersecting gable roof with gabled dormers. Textural quality is added to the house through the use of a semi-hexagonal bay topped with an engaged turret, overhanging extended eaves, and multiple dormers. A paired Ionic column-supported warp around porch embellishes the facade and ends in a pedimented entry bay. 206 Montrose Avenue is one of the largest estate houses in Montrose Park. Built by G. J. Hagemeyer, the house was later owned by John F. Shanley, a building contractor.
PROPERTY DETAILS
- Block: 508
- Lot: 9
- Contributing Outbuildings:
- Non-Contributing Outbuildings:
- Key Outbuildings: 1 stylistically similar detached garage (C)


