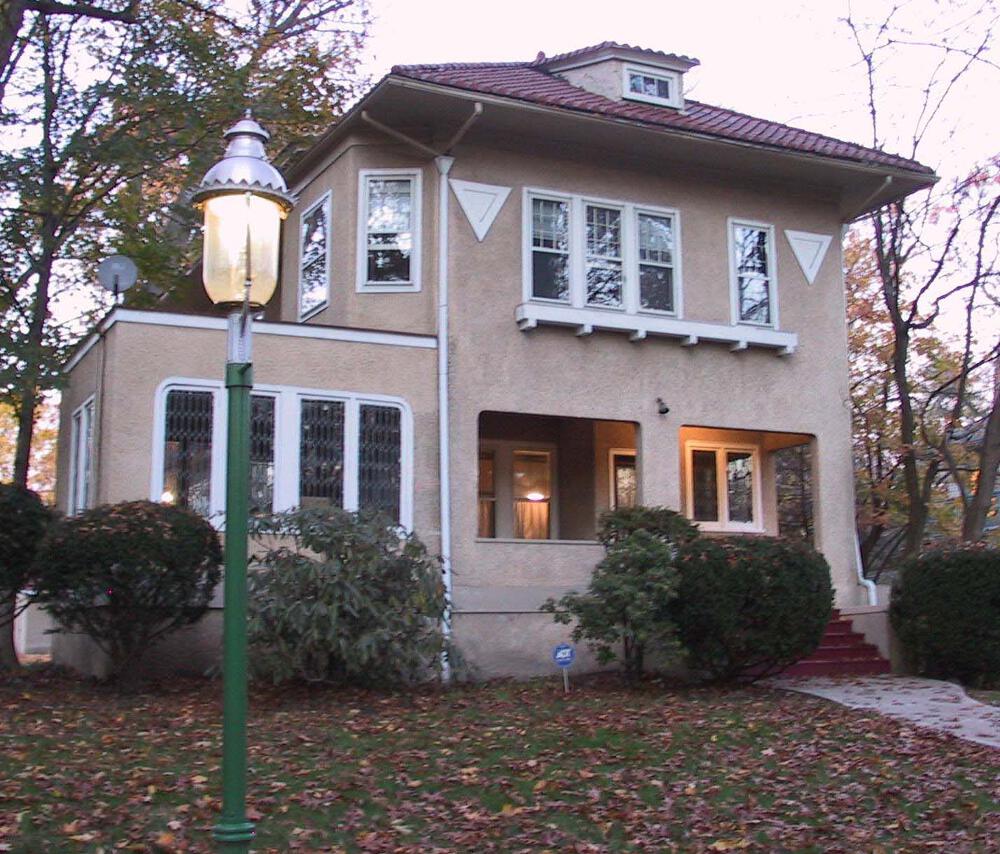215 Warwick Avenue

215 Warwick Avenue is a 2 1/2 story, 2 bay, rectangular plan, wood frame, eclectic, residential building. Constructed c. 1925, the red clay pan tile-clad, hip-roofed house has a shed roof dormer, pier-supported porch, 9/1 windows on the second floor, leaded windows on the first, and a one story side porch. The stucco-clad house has a projecting first floor water table, and inset triangular panels flanking the upstairs windows.
PROPERTY DETAILS
- Block: 505
- Lot: 3
- Contributing Outbuildings: 1 stylistically similar detached garage ©
- Non-Contributing Outbuildings:
- Key Outbuildings:
