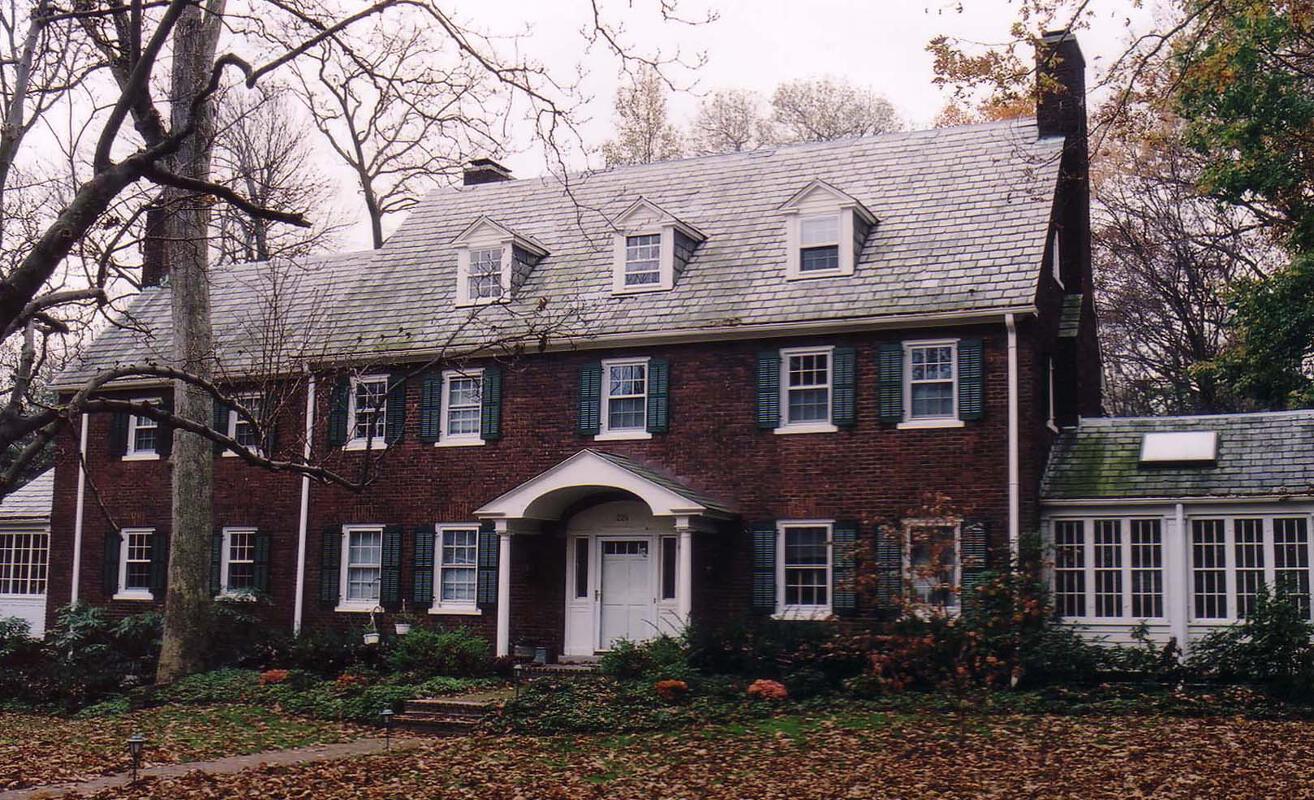224 Warwick Avenue

224 Warwick Avenue is a 2 1/2 story, 5 bay, rectangular plan, brick, Colonial Revival, residential building. Built c. 1925, the slate-clad, side gable-roofed house is articulated by three pedimented gable dormers, brick end chimneys, a segmentally-arched entrance surround with leaded sidelights, 6/6 windows with cast stone sills and brick arch lintels, and a classicizing entablature. A formerly detached two car garage is now attached by a wood frame breezeway.
PROPERTY DETAILS
- Block: 506
- Lot: 4
- Contributing Outbuildings:
- Non-Contributing Outbuildings:
- Key Outbuildings:
