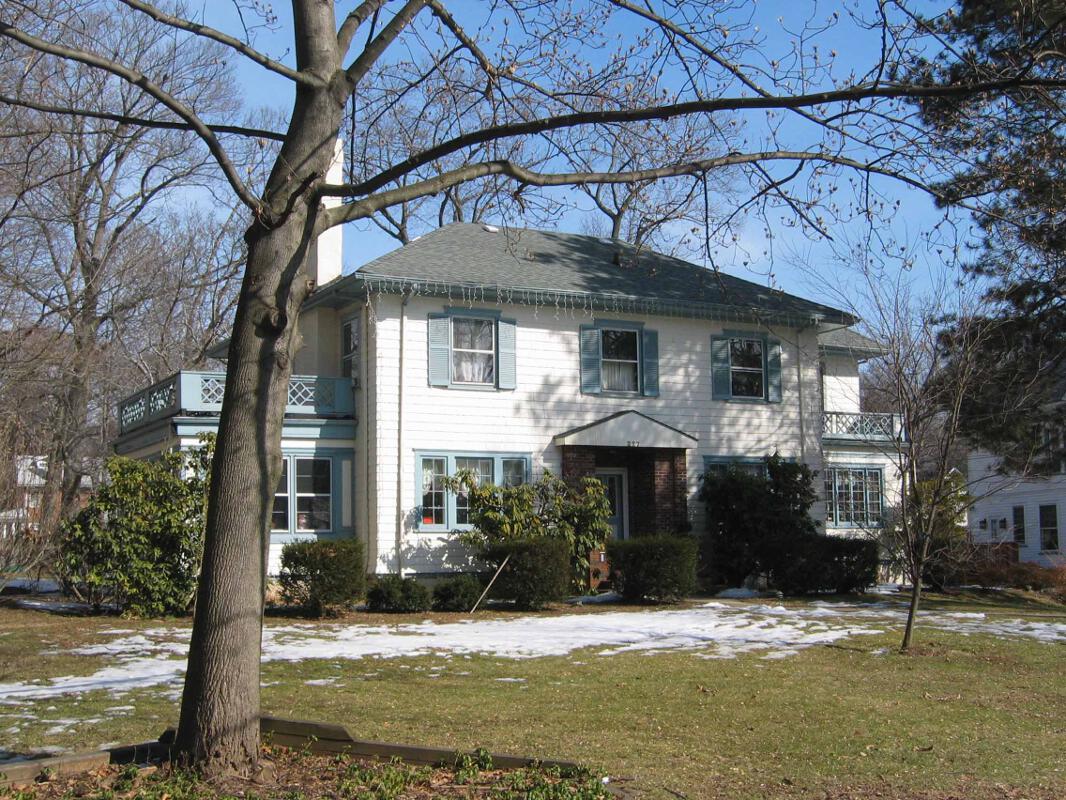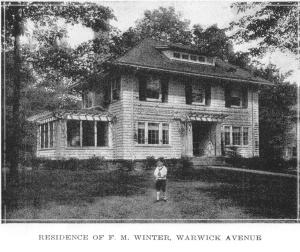227 Warwick Avenue

227 Warwick Avenue is a 2 1/2 story, 3 bay, rectangular plan, wood frame, Colonial Revival, residential building. The c. 1910, hipped roof house is articulated by set back side porches surmounted by balustrades, wood shingle cladding, 8/1 windows on the second floor, and tri-partite casements on the first floor. Although the portico and entrance surround have been altered, the house retains enough integrity to be considered contributing to the historic district.
PROPERTY DETAILS
- Block: 505
- Lot: 4
- Contributing Outbuildings: 1 stylistically similar detached garage ©
- Non-Contributing Outbuildings:
- Key Outbuildings:

