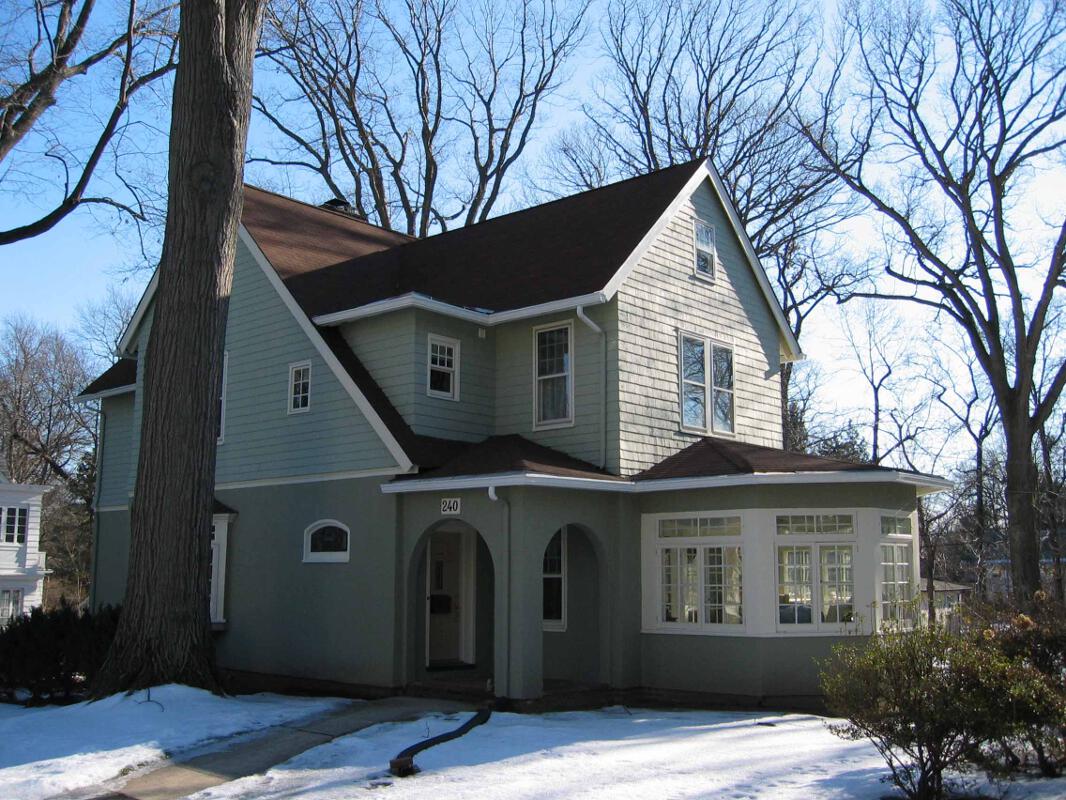240 Irving Avenue

240 Irving Avenue is a 2 1/2 story, 4 bay, irregular plan, stucco and wood shingle clad, wood frame, eclectic, residential building. Constructed c. 1920, the side gable roof house is intersected by a front facing gable. The first floor is clad with stucco, and the second floor is covered with wood shingles. Other features include a round-arched open entrance portico, a bracket-supported oriel and exposed bracketed eaves.
PROPERTY DETAILS
- Block: 1103
- Lot: 6
- Contributing Outbuildings: 1 stylistically similar detached garage (C)
- Non-Contributing Outbuildings:
- Key Outbuildings:
