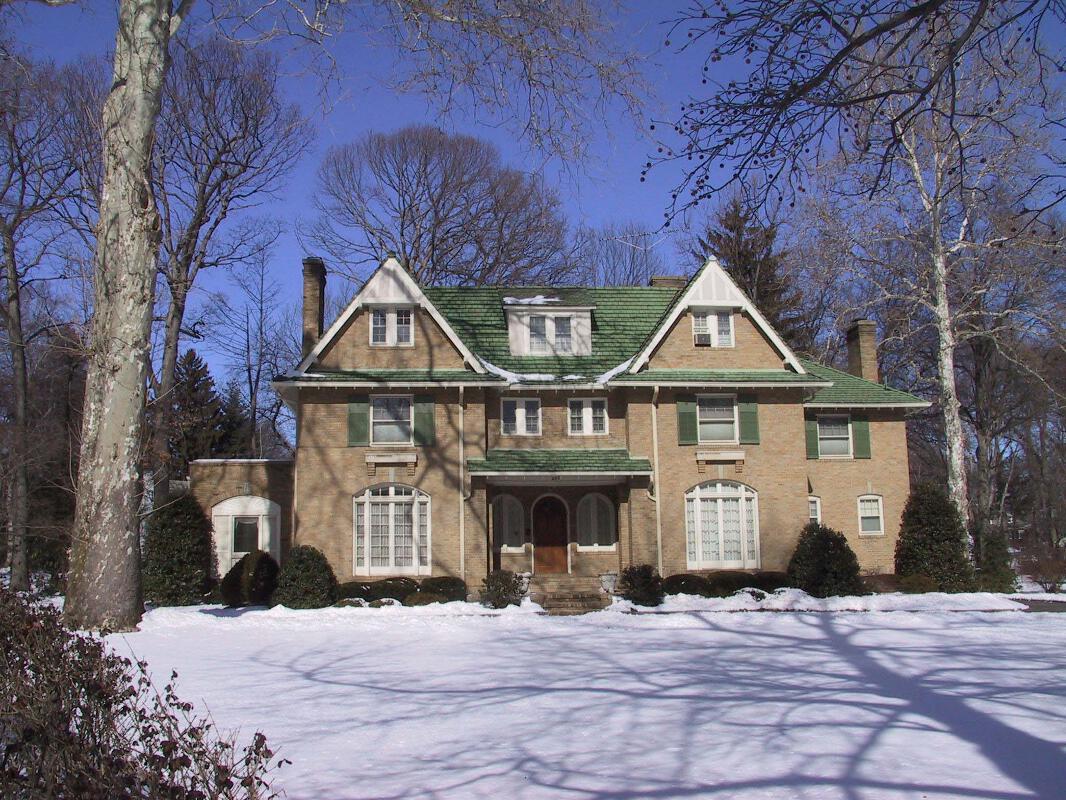245 Montrose Avenue

245 Montrose Avenue is a 2 1/2 story, 3 bay, rectangular plan, Tudor-inspired, masonry, residential building. Built c. 1920, the brick house has a green clay tile-clad, side gable roof intersected with paired front-facing gables. Between the gables is a shed dormer on the roof, and a pent roof at the first floor level forming a portico. The flanking bays feature segmentally arched multiple-pane windows.
PROPERTY DETAILS
- Block: 506
- Lot: 10
- Contributing Outbuildings: 1 stylistically similar detached garage (C)
- Non-Contributing Outbuildings:
- Key Outbuildings:
