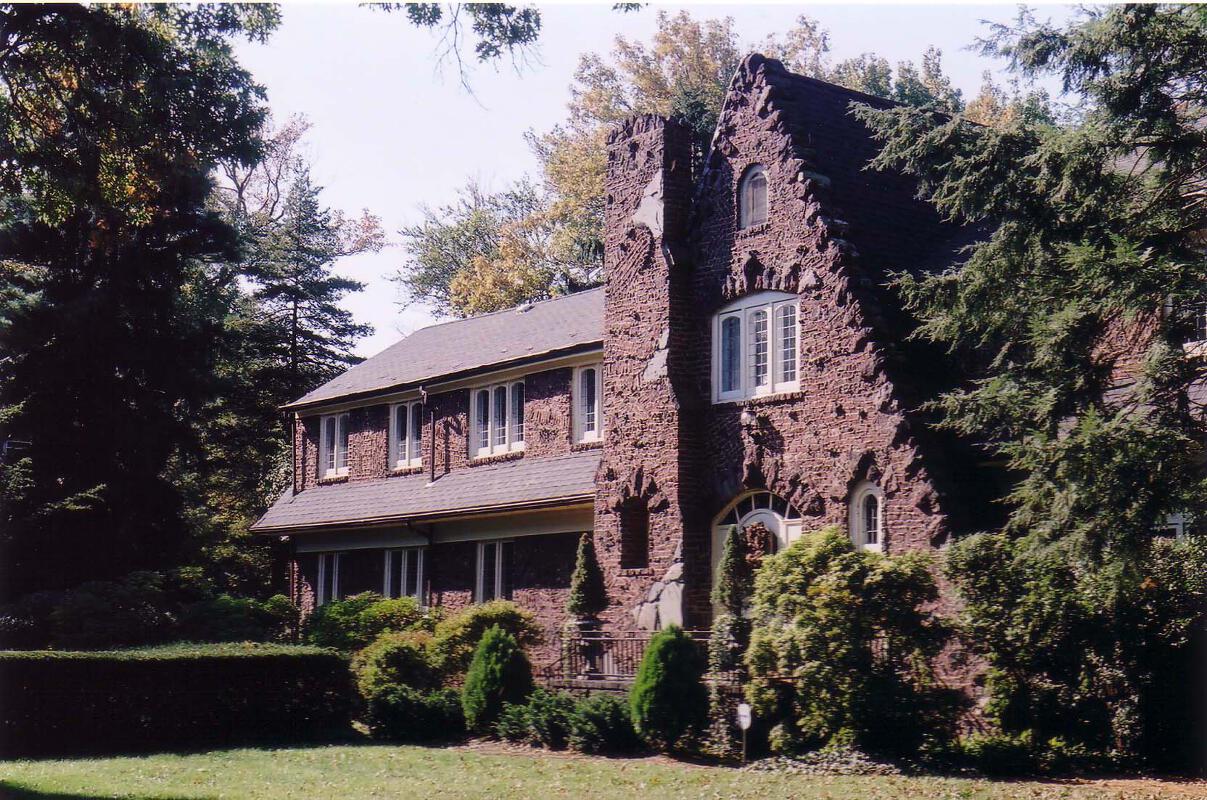260 Montrose Avenue

260 Montrose Avenue is a 2 story, 6 bay, rectangular plan, brick, Tudor Revival, residential building. Constructed c. 1925 of tumbled brick, the side gable-roofed house is articulated by a cross gable entrance bay with a segmentally-arched and transomed doorway. Other Tudor details include a massive brick chimney next to the cross gable, a pent roof with dentillated entablature at the first floor level, leaded casement window groups, and a side porch supported by large, fluted, Doric corner columns.
PROPERTY DETAILS
- Block: 509
- Lot: 12
- Contributing Outbuildings: 0
- Non-Contributing Outbuildings:
- Key Outbuildings:
