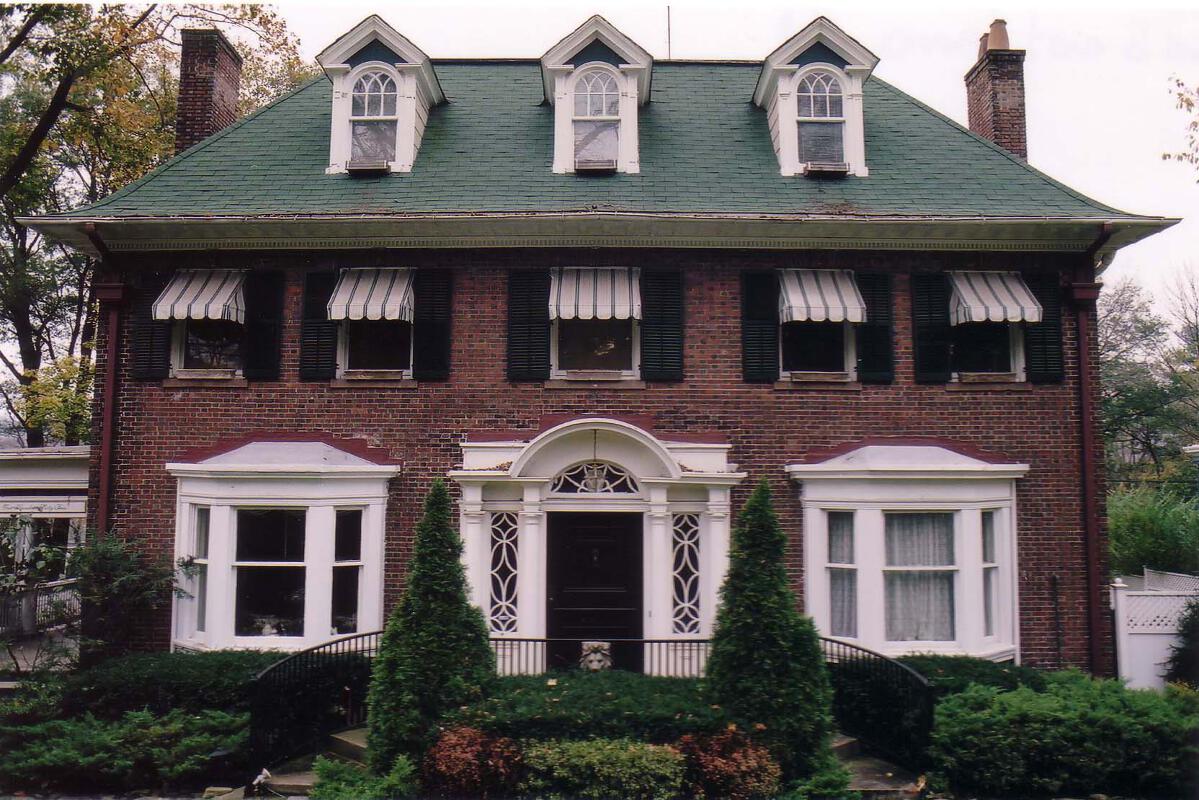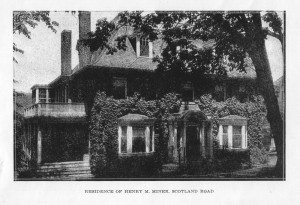265 Scotland Road

265 Scotland Road is a 2 1/2 story, 3 bay, rectangular plan, Colonial Revival, masonry, residential building. Built c. 1900, the brick building features a hipped roof with pedimented gabled dormers with cornice returns and round-arched windows. The Flemish bond brick has burnt headers, creating an interesting wall. The Palladian-motif entrance consists of a round-arched entablature with leaded fanlight and matching sidelights, flanked by semi-hexagonal first floor bays. A Doric columns-supported full porch runs along the south side of the house. Additional classicizing details include an entablature, paired end chimneys and simple lintels and sills. The house was originally owned by Sallie S. Bayne.
PROPERTY DETAILS
- Block: 1101
- Lot: 33
- Contributing Outbuildings:
- Non-Contributing Outbuildings: 1 detached garage (NC)
- Key Outbuildings:

