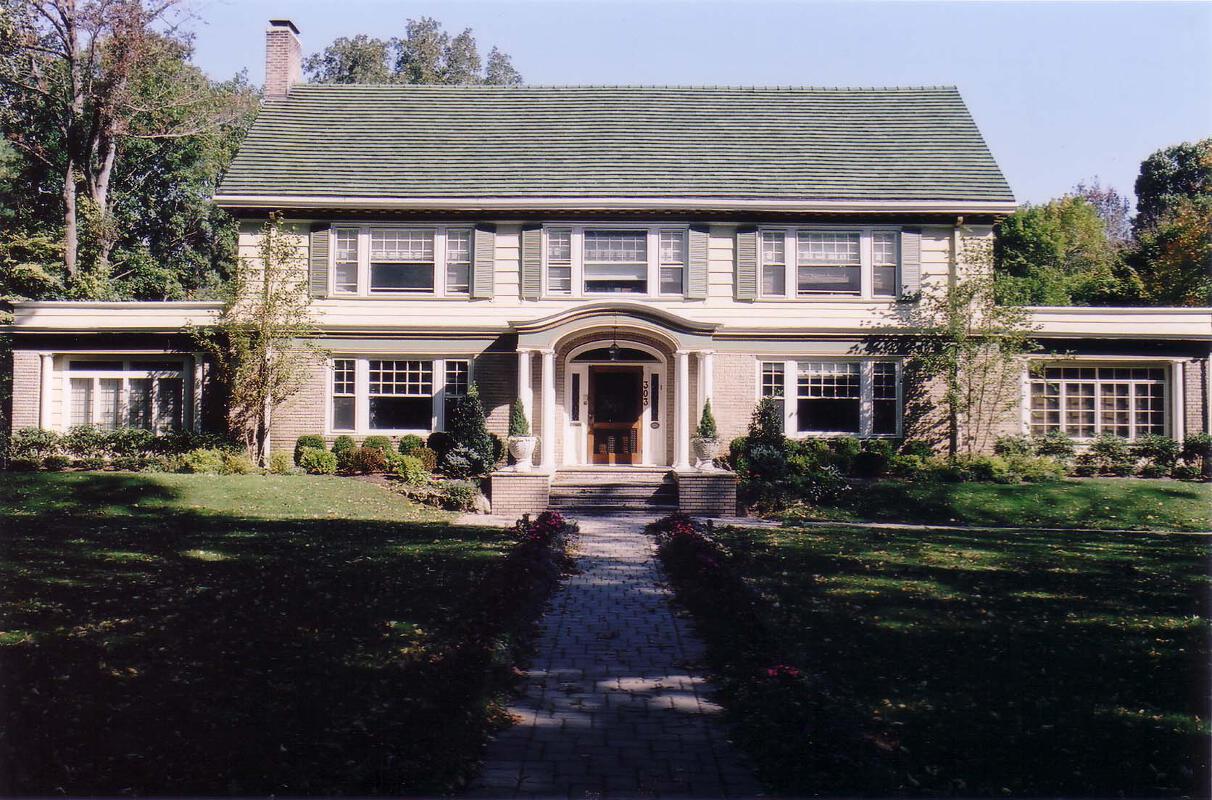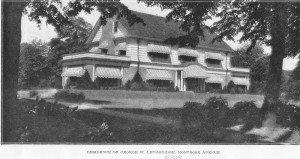303 Montrose Avenue

303 Montrose Avenue is a 2 1/2 story, 3 bay, rectangular plan, brick and wood frame, Colonial Revival, residential building. The c. 1915, green tile-clad, side gable-roofed house features a buff brick first floor, weatherboard-clad second floor, a classicizing entablature, Chicago windows with multi-pane upper sash, a paired Doric column-supported segmentally-arched portico, and an entrance with leaded fanlight and sidelights. One story, set back porches flank the main block and are trimmed with engaged Doric colonettes.
PROPERTY DETAILS
- Block: 604
- Lot: 24
- Contributing Outbuildings: 0
- Non-Contributing Outbuildings:
- Key Outbuildings:

