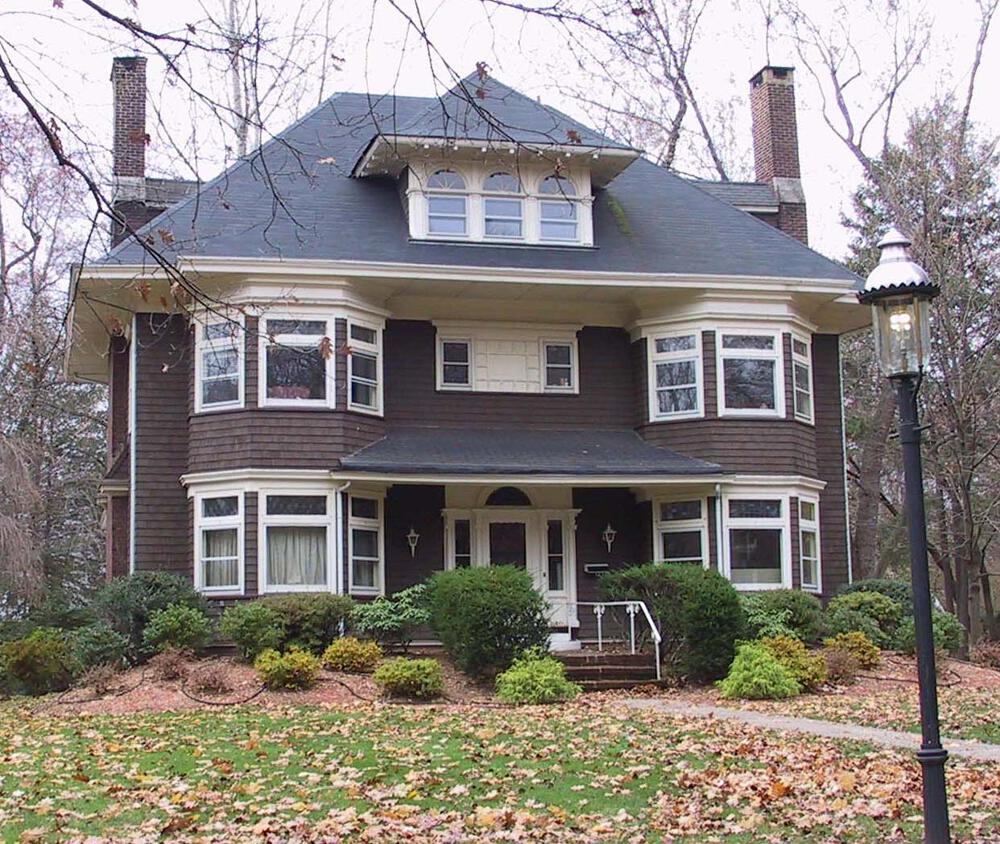340 Montrose Avenue

340 Montrose avenue is a 2 1/2 story, 3 bay, rectangular plan, Colonial Revival, wood frame, residential building. Built c. 1910, the wood shingle-clad house is dominated by a hipped roof with hipped dormers, end chimneys, and paired, semi-hexagonal, two story bays flanking the main entrance. Elaborate fenestration includes leaded transoms for the bay windows, and a leaded round-arched fanlight and sidelights in the entrance surround. The house was owned by Josephine M. Finlay in 1911.
PROPERTY DETAILS
- Block: 603
- Lot: 6
- Contributing Outbuildings: 1 stylistically similar detached garage (C)
- Non-Contributing Outbuildings:
- Key Outbuildings:

