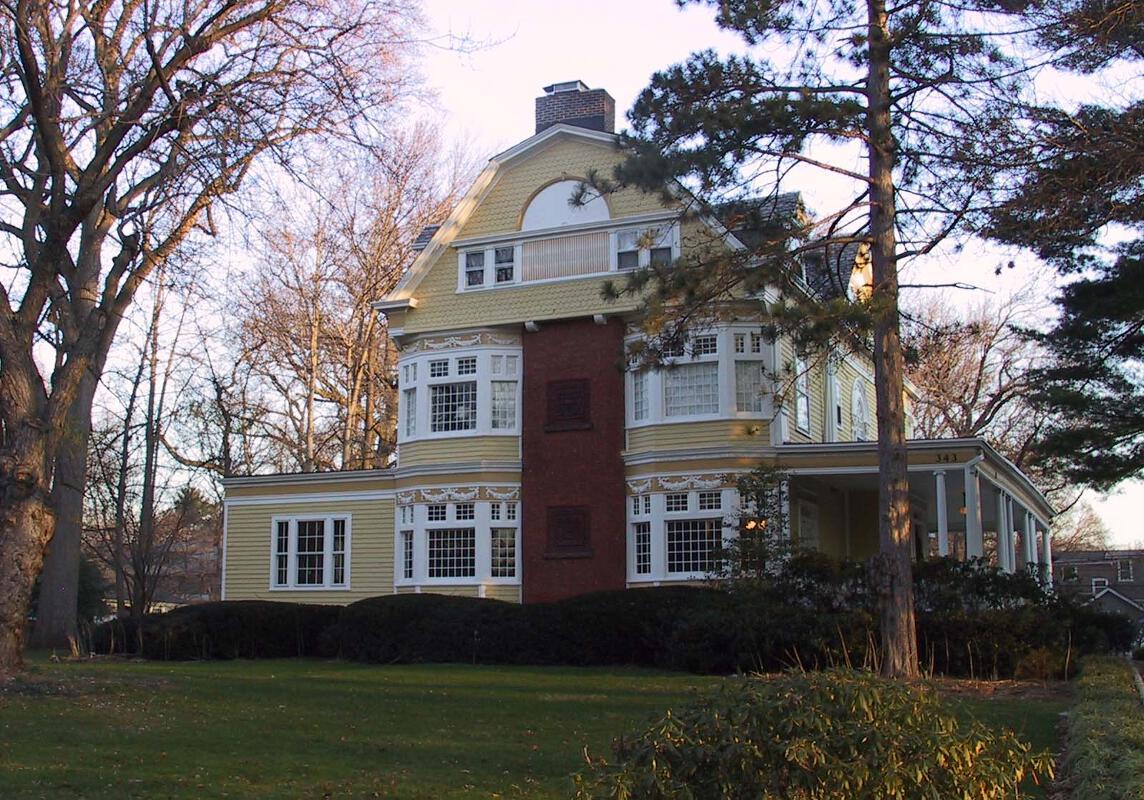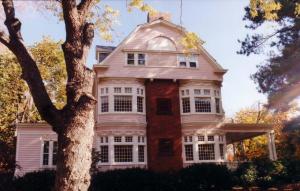343 Hartford Road

343 Hartford Road is a 2 1/2 story, 3 bay, rectangular plan, Colonial Revival, wood frame, residential building. The house is set on a perpendicular to Hartford Road. Constructed c. 1885, the Hartford Road elevation of the clapboard and wood shingle-clad house is dominated by a front-facing, slate-clad, gambrel roof and paired, two-story, semi-hexagonal bays with multi-paned windows. The south-facing elevation is articulated by dormers, a clustered Ionic column-supported full porch, and matching Ionic corner pilasters. Above the center of the porch is a giant round-arched multi-paned window, flanked by 9/1 windows. Other architectural details include cornice returns, bracket-supported eaves, decorative swags and festoons, a transomed and sidelit entrance, and elaborate window treatments. The house was originally owned by Cornelia McCoy.
PROPERTY DETAILS
- Block: 605
- Lot: 26
- Contributing Outbuildings:
- Non-Contributing Outbuildings:
- Key Outbuildings: 1 stylistically similar detached carriage house (C)

