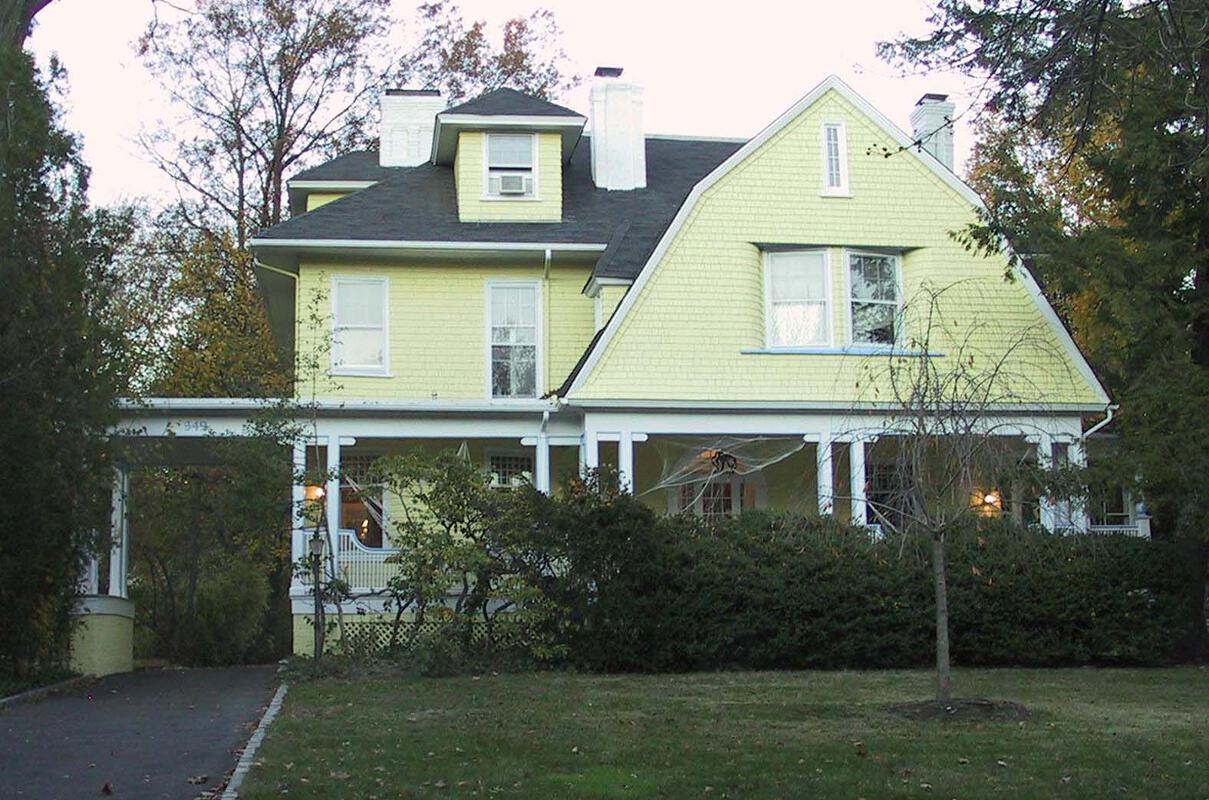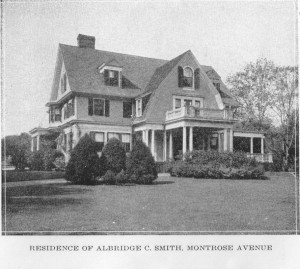349 Montrose Avenue

349 Montrose Avenue is a 2 1/2 story, 2 bay, rectangular plan, Shingle style, wood frame, residential building. Constructed c. 1900 for R. B. Hanna, the wood shingle-clad house has a crossed gambrel roof, hipped dormer, overhanging eaves, curved wall surfaces, 6/1 windows, a round-arched entrance, paneled brick chimney and a paired pier-supported wrap-around porch ending in a porte-cochere.
PROPERTY DETAILS
- Block: 604
- Lot: 20
- Contributing Outbuildings: 1 stylistically similar carriage house (C)
- Non-Contributing Outbuildings:
- Key Outbuildings:

