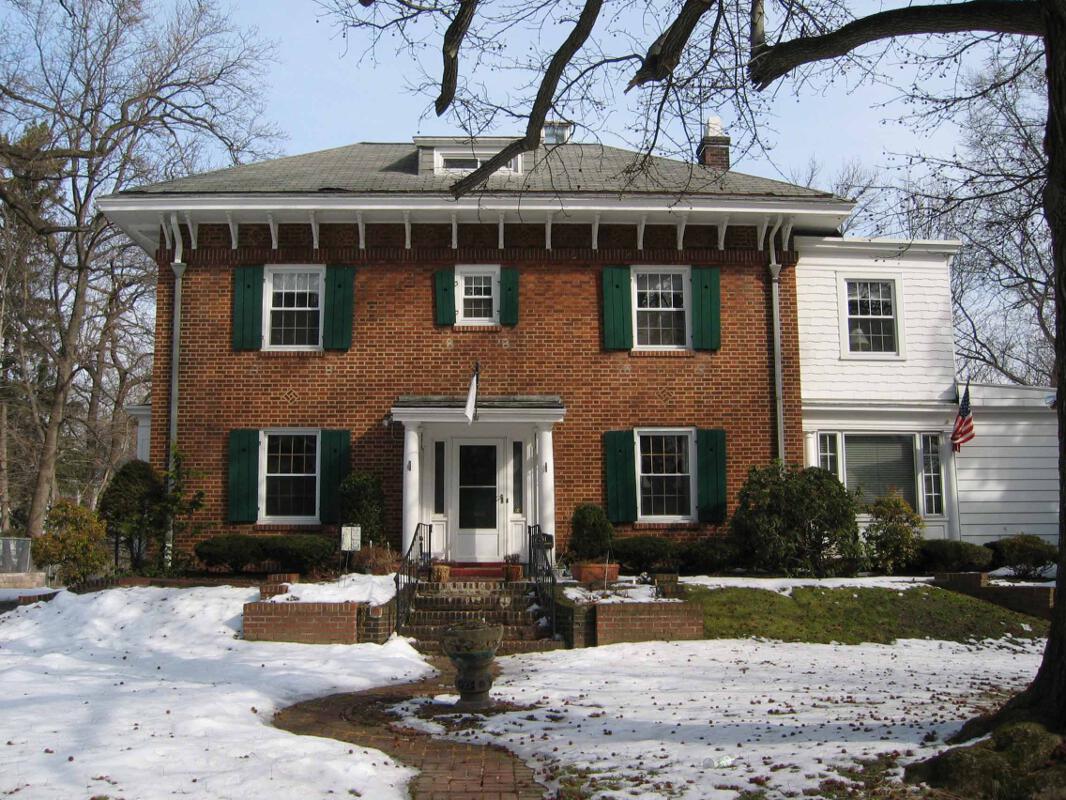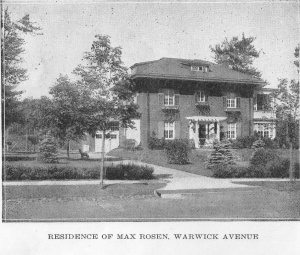351 Warwick Avenue

351 Warwick Avenue is a 2 1/2 story, 3 bay, rectangular plan, brick, eclectic, residential building. The c. 1925, hip-roofed house is articulated by shed dormers, a Doric column-supported, shed roofed portico, 8/8 windows, and extended eaves supported by knee brackets. A brick belt course forms the architrave for the bracketed frieze and simple wood cornice. A set back, two story, wood frame wing graces one side of the main block.

PROPERTY DETAILS
- Block: 607
- Lot: 7
- Contributing Outbuildings: 1 stylistically similar detached garage ©
- Non-Contributing Outbuildings:
- Key Outbuildings:
