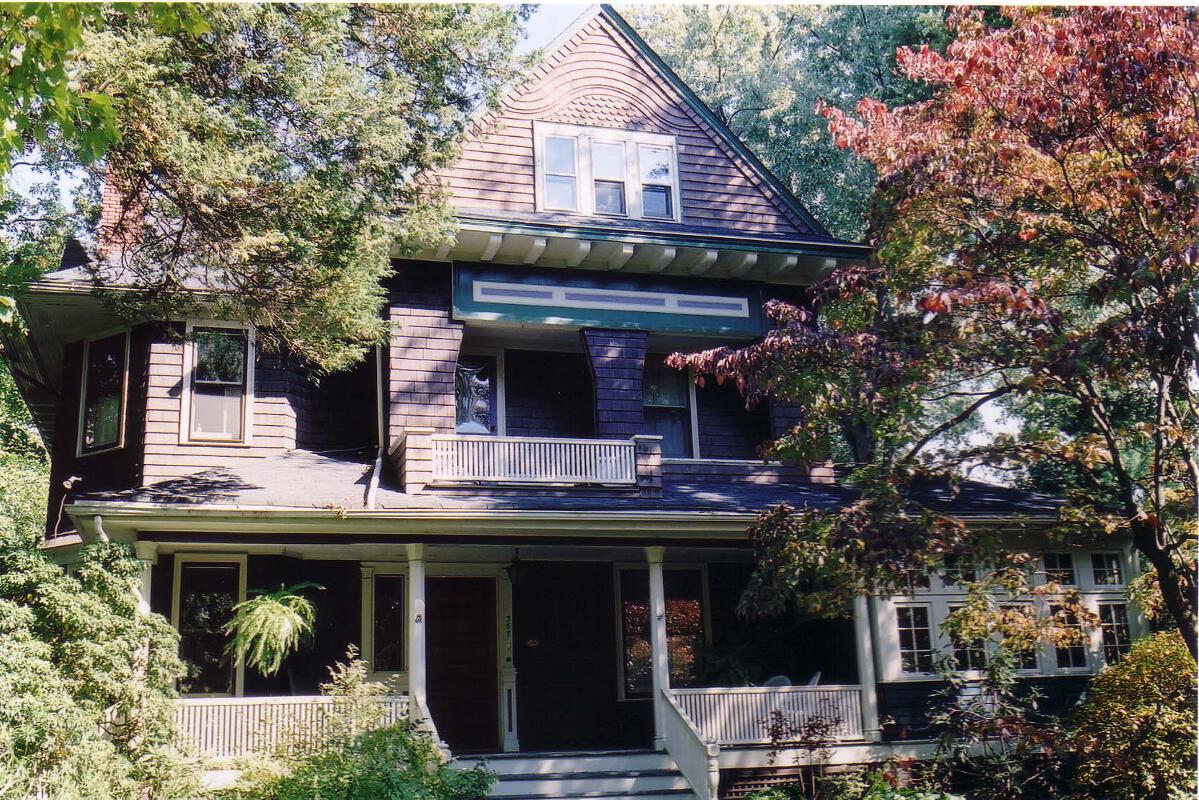357 Montrose Avenue

357 Montrose Avenue is a 2 1/2 story, 3 bay, rectangular plan, altered, vernacular, Shingle style, wood frame, residential building. Constructed c. 1900 for Josephine B. Jones, the clapboard and asphalt shingle-clad house has a hipped roof with cross gable, overhanging bracketed flared eaves, curved wall surfaces and a side elevation, cantilevered box bay with elaborate stained glass panels. Additional Shingle features include an arcuated second floor shingled porch layered over a chamfered post-supported first floor porch.
PROPERTY DETAILS
- Block: 604
- Lot: 19
- Contributing Outbuildings: 1 stylistically similar carriage house (C)
- Non-Contributing Outbuildings:
- Key Outbuildings:
