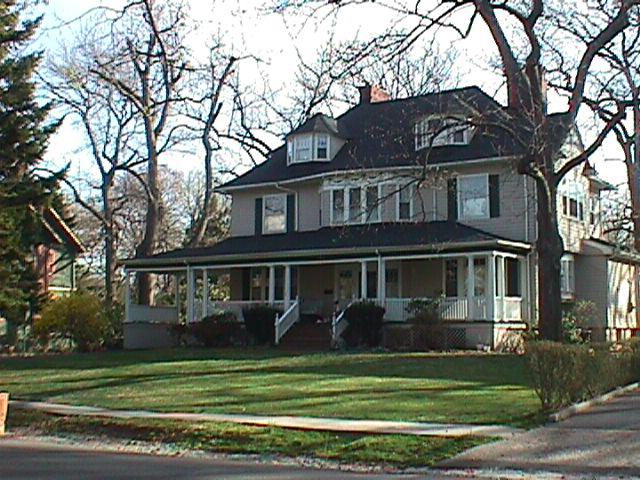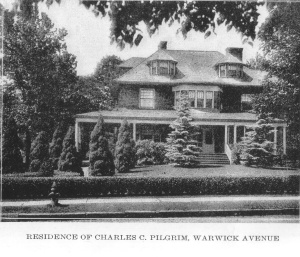362 Warwick Avenue

362 Warwick Avenue is a 2 1/2 story, 3 bay, rectangular plan, Shingle style, wood frame, residential building. Built c. 1900, the wood shingle-clad house has a hipped roof with flared eaves, polygonal dormers, a paired Doric column-supported full front porch extending into a porte-cochere. Additional design details include multi-pane upper sash, a second floor semi-hexagonal bay with swag decorated frieze over the entrance, and a pilastered entrance surround with sidelights. The house was owned by Marian L. Haskins in 1911.
PROPERTY DETAILS
- Block: 605
- Lot: 14
- Contributing Outbuildings: 1 stylistically similar detached garage ©
- Non-Contributing Outbuildings:
- Key Outbuildings:

