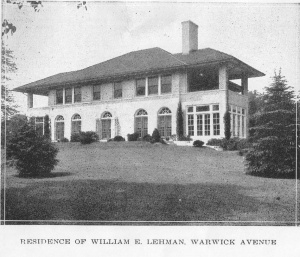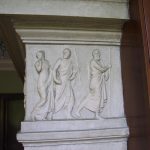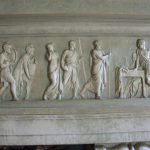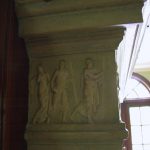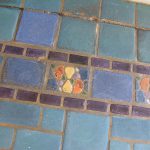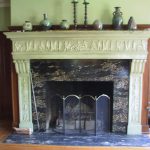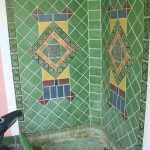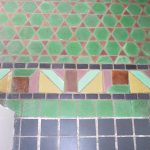365 Warwick Avenue
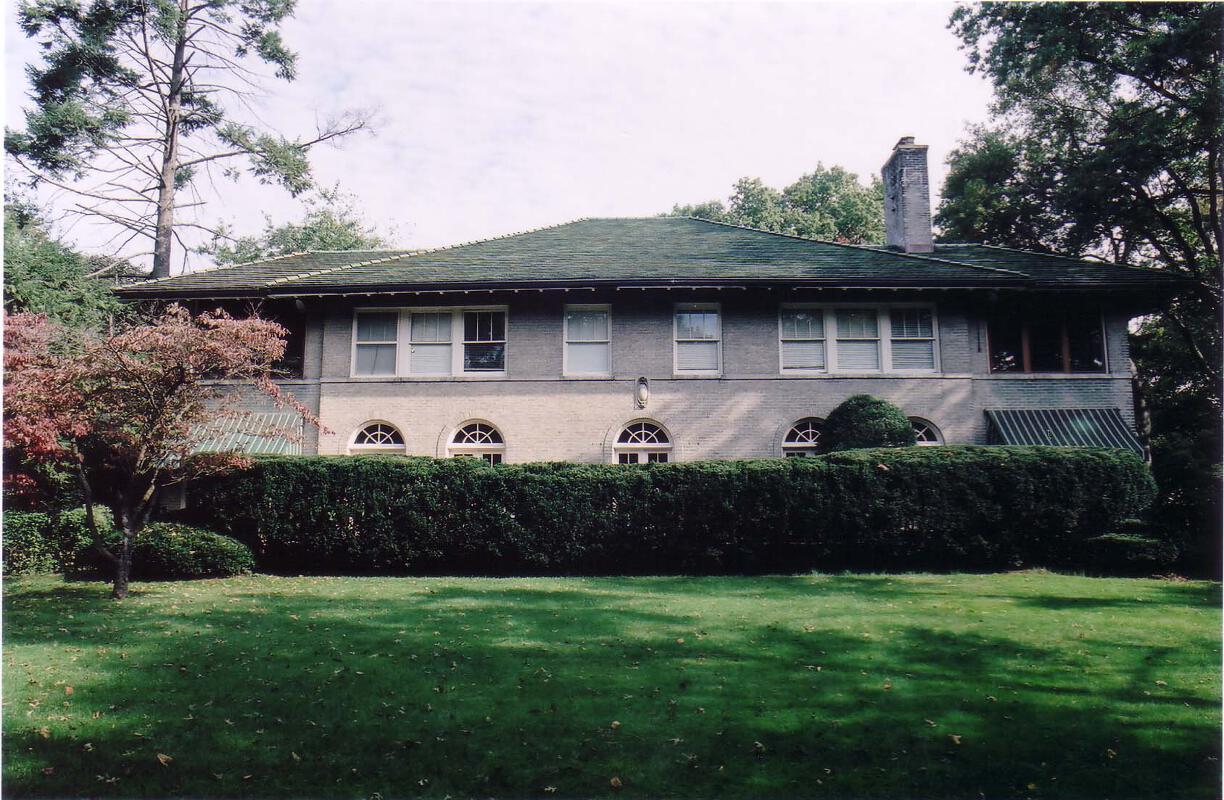
365 Warwick Avenue is a 2 story, 5 bay, rectangular plan, Italian Renaissance influenced, masonry, residential building. Built by Newark architect William E. Lehman as his home, c. 1921, the brick structure has an expansive clay tile hipped roof with wide eaves featuring exposed rafters. Additional architectural details include full arched window surrounds on the first floor, a continuous stone sill course on the second floor and an estate setting. Lehman and his wife Carolyn resided in the home from 1922 to 1948.
Other Images
PROPERTY DETAILS
- Block: 607
- Lot: 9
- Contributing Outbuildings:
- Non-Contributing Outbuildings:
- Key Outbuildings:

