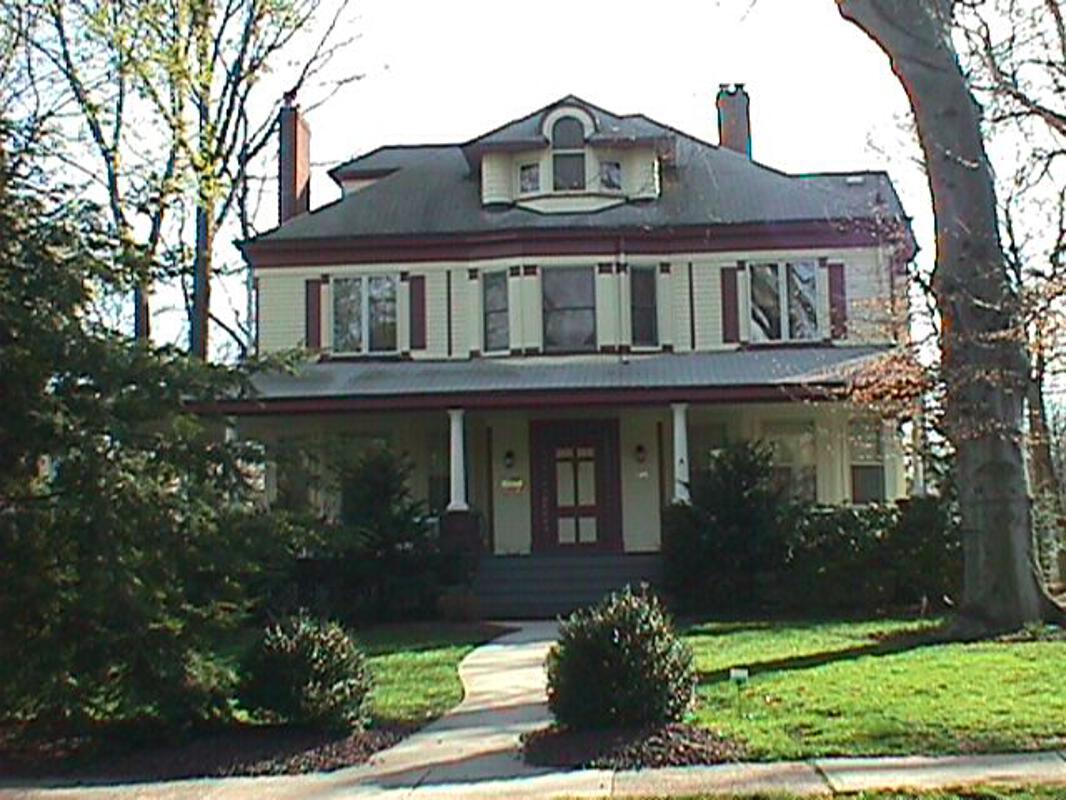366 Montrose Avenue

366 Montrose Avenue is a 2 1/2 story, 3 bay, rectangular plan, Colonial Revival, wood frame, residential building. Built c. 1900, the clapboard-clad house has a hipped roof with cross gables and a front-facing Palladian dormer. Additional features include semi-hexagonal bays, and a Doric column-supported full front porch. The house was constructed for Isabella Whyte. Although there are inappropriate replacement windows on the second floor, the house is still contributing to the historic district.
PROPERTY DETAILS
- Block: 603
- Lot: 10
- Contributing Outbuildings: 1 stylistically similar detached garage (C)
- Non-Contributing Outbuildings:
- Key Outbuildings:
