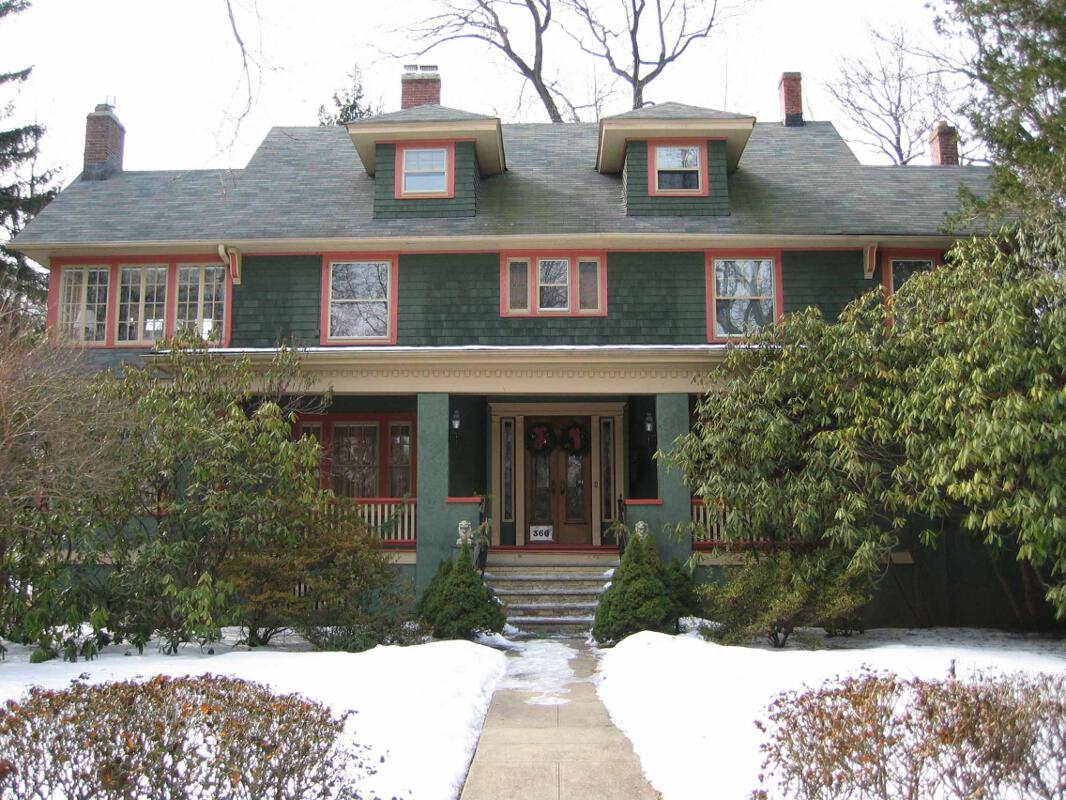366 Warwick Avenue

366 Warwick Avenue is a 2 1/2 story, 4 bay, rectangular plan, Craftsman-influenced, wood frame, residential building. Constructed c. 1910, the stucco and wood shingle-clad house features a side gable roof with hipped dormers, bracketed eaves, a pier-supported, stuccoed, full front porch with dentillated entablature, and multi-paned windows. The first story is clad with stucco, and the upper stories are wood shingled.
PROPERTY DETAILS
- Block: 605
- Lot: 15
- Contributing Outbuildings: 1 stylistically similar detached garage ©
- Non-Contributing Outbuildings:
- Key Outbuildings:
