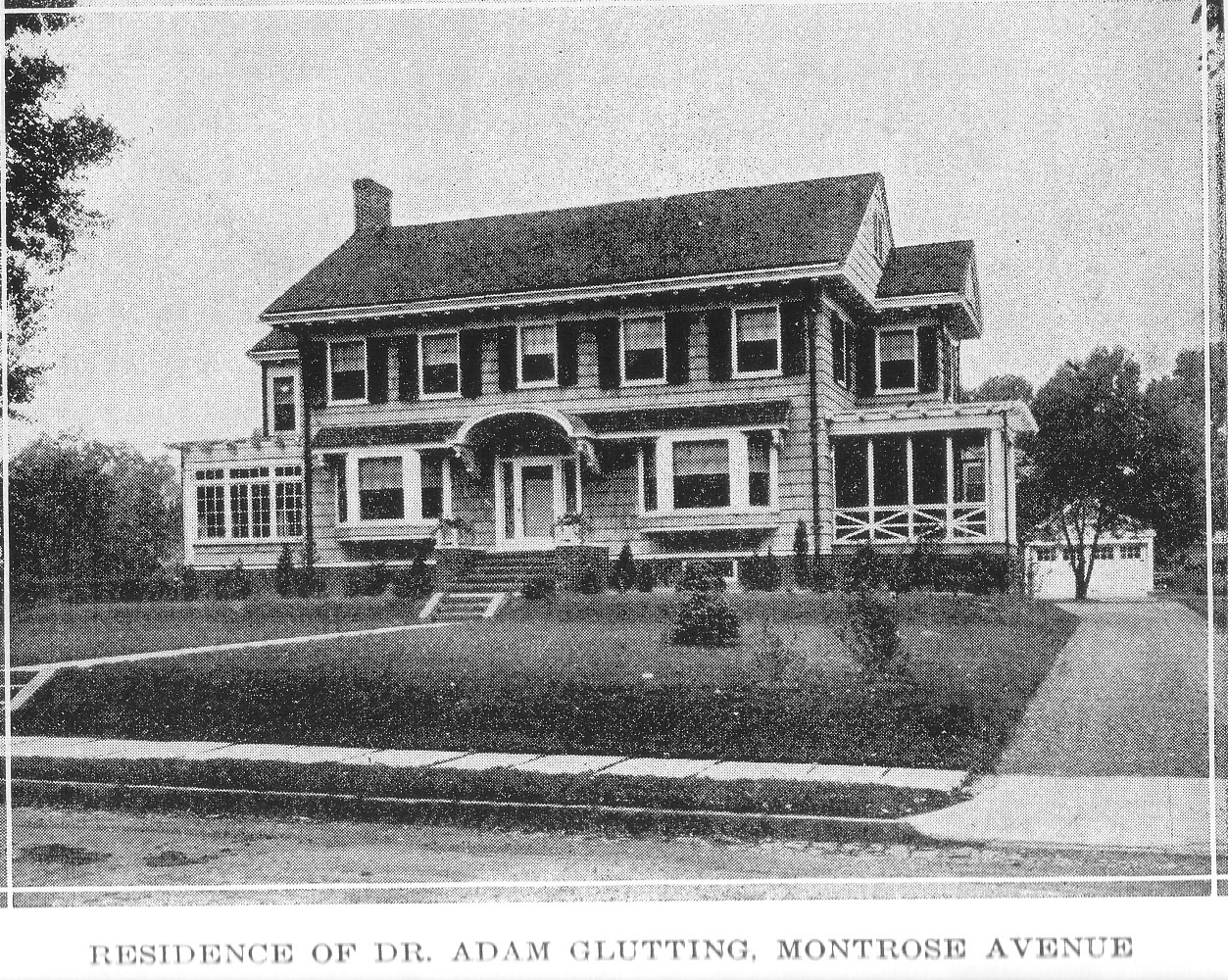367 Montrose Avenue

367 Montrose Avenue is a 2 1/2 story, 5 bay, rectangular plan, wood frame, Colonial Revival, residential building. The c. 1925, side gable-roofed house features a full length pent roof at the first floor with a centered, segmentally-arched, bracket-supported portico hood, flanked by semi-hexagonal bay windows. The second floor has 6/1 windows. The wood shingle-clad house is flanked by single story, set back, side porches, and trimmed with a mutule-supported entablature.
PROPERTY DETAILS
- Block: 604
- Lot: 18
- Contributing Outbuildings: 1 stylistically similar detached garage (C)
- Non-Contributing Outbuildings:
- Key Outbuildings:
