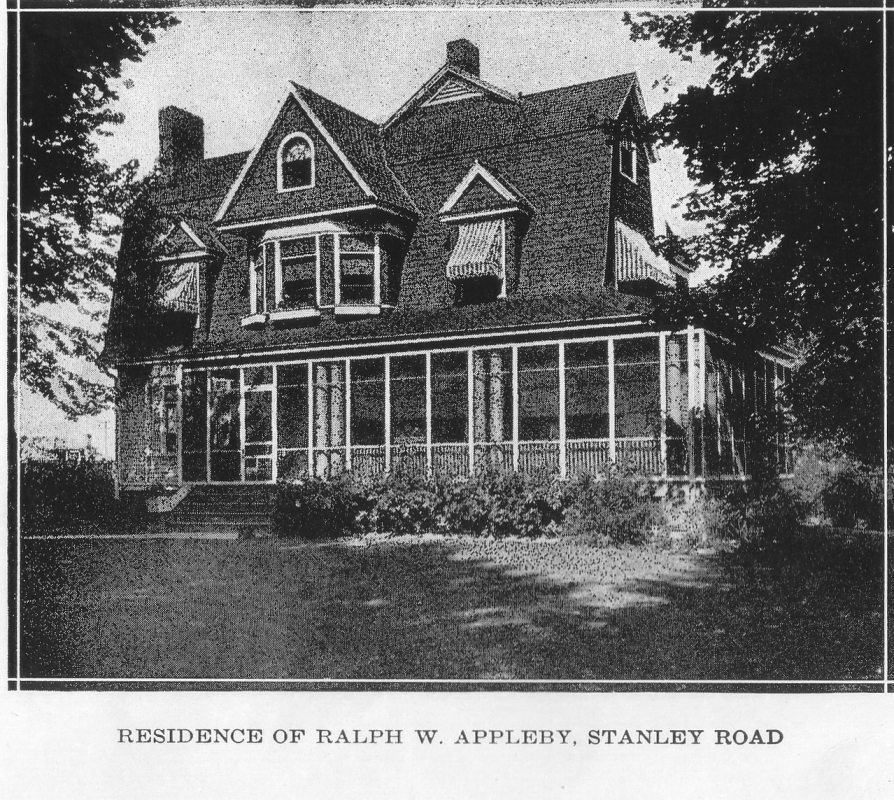40 Stanley Road

40 Stanley Road is a 1 1/2 story, 4 bay, irregular plan, wood frame, Shingle style, residential building. Built c. 1890, the narrow, side gambrel roofed house features gabled dormers, and a paired Doric column-supported wrap-around porch. The first floor is clad with clapboard, while the second floor dormers and the semi-hexagonal bay over the entrance are synthetic-sided. Other details include a three-part entrance with transom and sidelights, and a first floor bay window with stained glass transoms.
PROPERTY DETAILS
- Block: 705
- Lot: 8
- Contributing Outbuildings: 1 stylistically similar detached garage (C)
- Non-Contributing Outbuildings:
- Key Outbuildings:
