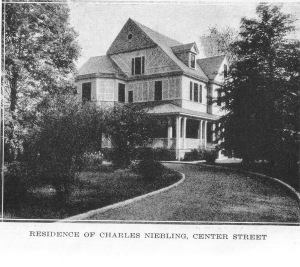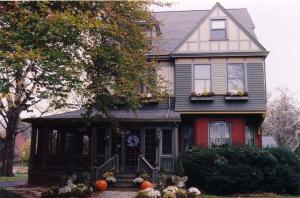426 Centre Street

426 Centre Street is a 2 1/2 story, 3 bay, rectangular plan, Tudor-influenced, wood frame and brick bearing residential building. Built c. 1897, the exterior is clad with brick on the first floor, wood shingles on the second, and half-timber and stucco in the gable ends and attic story. The side gable roof features a cross gable and is clad with patterned slate. The first floor has segmentally arched windows and a pier-supported three-quarter porch. Overhanging eaves and canted corners on the bays add to the asymmetrical quality of the building. The first owner of the house was Mary A. Taylor. In 1928, the house was owned by Charles Niebling.
PROPERTY DETAILS
- Block: 701
- Lot: 8
- Contributing Outbuildings: 0
- Non-Contributing Outbuildings:
- Key Outbuildings:


