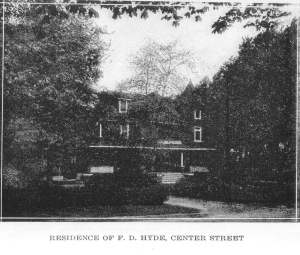471 Centre Street

471 Centre Street is a 2 1/2 story, 4 bay, irregular plan, stucco-clad, wood frame, Queen Anne-influenced, residential building. Constructed c. 1895, the polychromatic slate-clad, side gable-roofed house features a major cross gable entrance bay, and an engaged, three-story, conical-capped, circular tower. The entrance bay is articulated by a double pier-supported porch with inset Doric columns delineating the entrance. This portico projects slightly from the pier-supported, wrap-around porch. Other details include overhanging bracketed eaves, leaded transom, and second floor balconies. The house is located in an estate setting on a large corner lot.
PROPERTY DETAILS
- Block: 604
- Lot: 13
- Contributing Outbuildings: 1 stylistically similar detached garage (C)
- Non-Contributing Outbuildings:
- Key Outbuildings:

