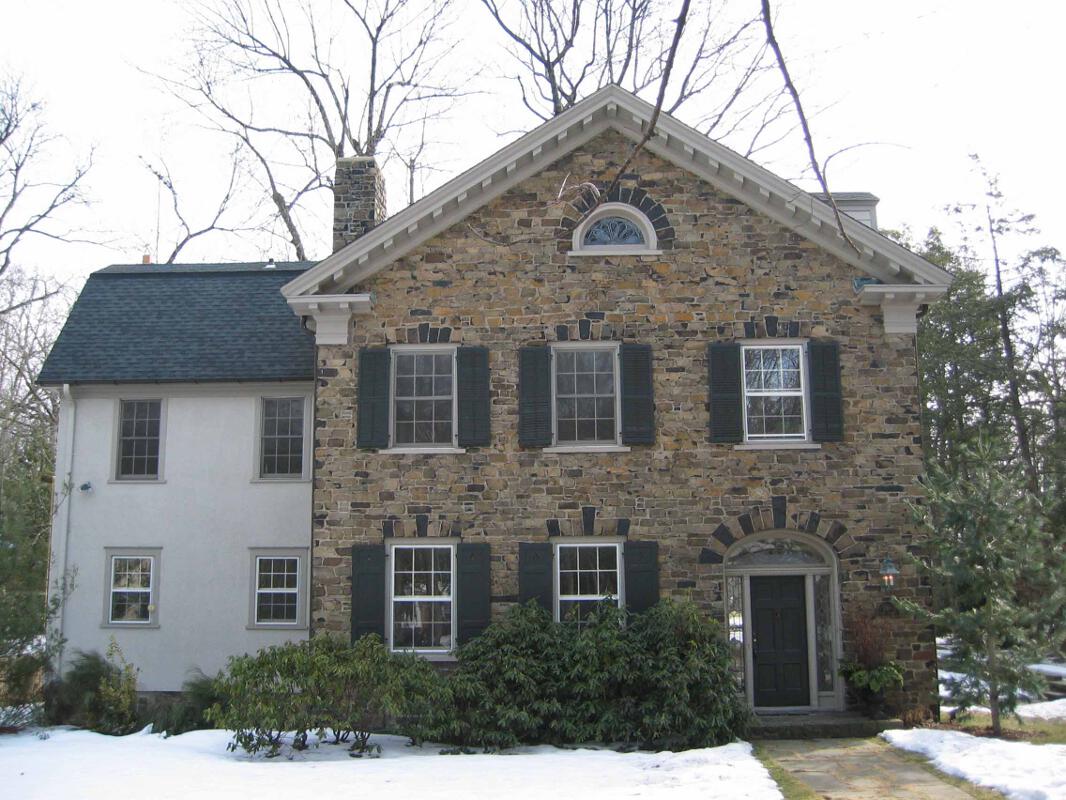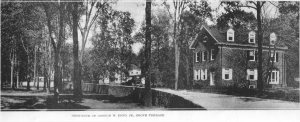510 Grove Terrace

510 Grove Terrace is a 2 1/2 story, 3 bay, irregular plan, wood frame, and stone veneer, Colonial Revival residential building c. 1921. The design of the house is influenced by the intersecting gable plan, with a front-facing, stone veneered cross gable with semi-circular leaded fanlight in the gable apex. The segmentally-arched entrance is decorated with a leaded fanlight and sidelights. Additional classicizing details include an entablature with cornice returns, stone lintels and sill, 6/6 windows, and a stucco-clad, 2 story, 2 bay, set back side wing.
Other Images
PROPERTY DETAILS
- Block: 605
- Lot: 2
- Contributing Outbuildings: 1 stylistically similar detached garage (C)
- Non-Contributing Outbuildings:
- Key Outbuildings:

