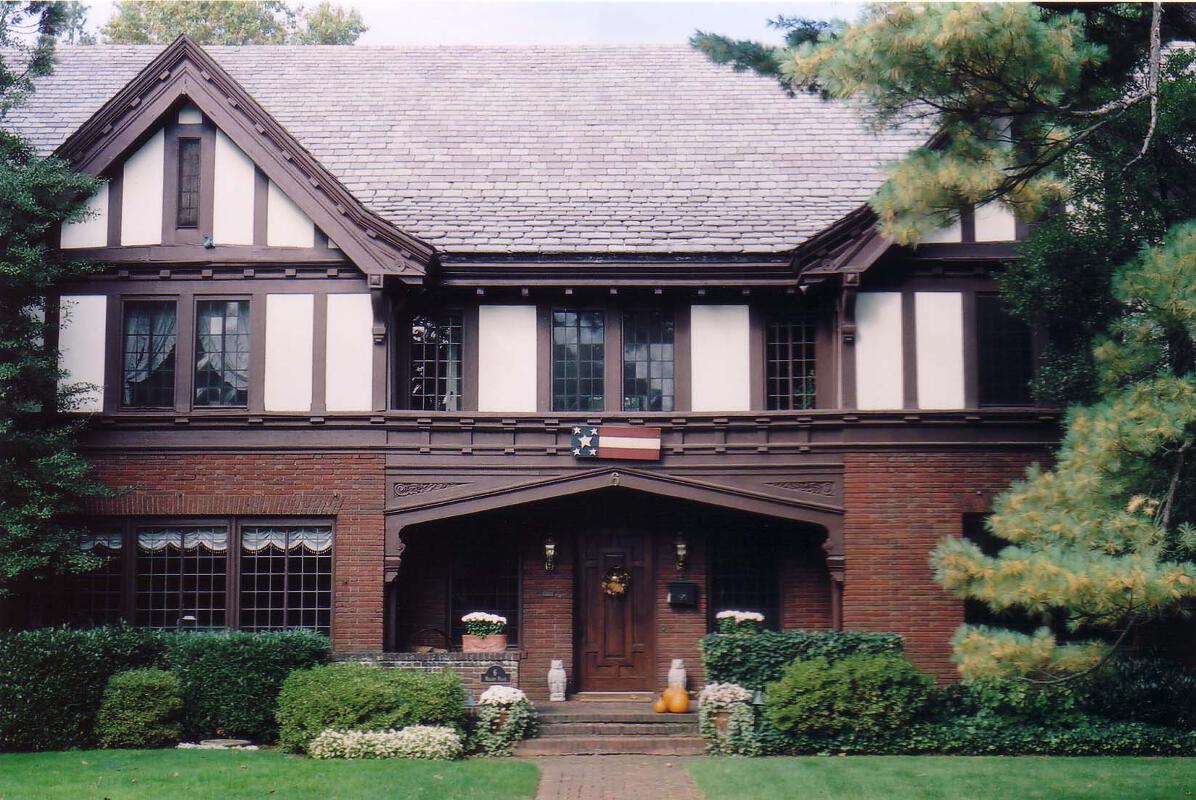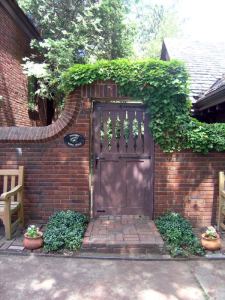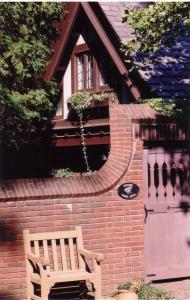6 Halsey Place

6 Halsey Road is a 3 story, 3 bay, irregular plan, brick and wood frame, English Tudor Revival, residential building. The c. 1917, slate-clad, side gable-roofed house is intersected by two major cross gables and a set back side wing. The house has a brick first floor, and half-timbering on the upper stories.
The entrance is set under a bracket-supported wood gallery connecting the two cross gables at the second floor. The heavy oak entrance door is flanked by leaded casements. The cross gables have leaded casement windows and simple wood entablatures at the floor levels. An elaborate “L”-shaped carriage house with matching slate-clad roof and half-timbered cross gables, as well as leaded casement windows, is connected to the house by a brick garden wall.
The house is very attractive in its corner estate setting. Originally known as “Toad Hall,” the house was constructed between 1916 and 1918 for a Mr. Webster who was in the sugar business. He went bankrupt and in 1927, the property was purchased by J.R. Monroe, the inventor of the calculator, whose factory was on Jefferson St. in Orange. Some of the highlights of the house include 16″ thick brick foundation walls, decorative wood and plaster ornamentation, a 55-stop Skinner organ in the music room (installed by Mr. Monroe), and separate children’s’ quarters.
The formal gardens were originally designed by Ethelburt Furlong of Montclair. Most of the gardens were sold off for development leaving only 3 acres. These include a sunken garden, fish pond, stone walls, and mature trees.
Other Images
PROPERTY DETAILS
- Block: 502
- Lot: 16, 17
- Contributing Outbuildings: 1 stylistically similar detached carriage house ©
- Non-Contributing Outbuildings:
- Key Outbuildings:


